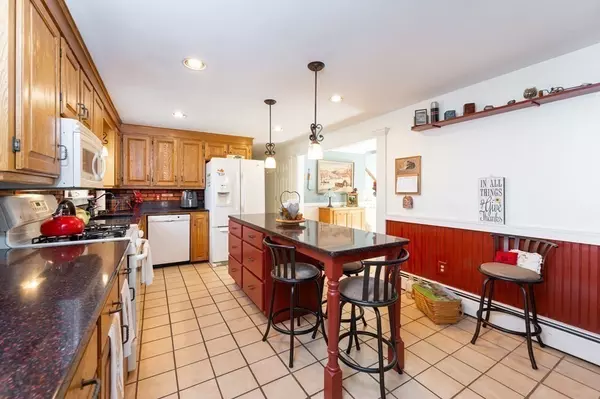For more information regarding the value of a property, please contact us for a free consultation.
Key Details
Sold Price $545,000
Property Type Single Family Home
Sub Type Single Family Residence
Listing Status Sold
Purchase Type For Sale
Square Footage 3,120 sqft
Price per Sqft $174
MLS Listing ID 73161703
Sold Date 11/20/23
Style Colonial
Bedrooms 4
Full Baths 2
Half Baths 1
HOA Y/N false
Year Built 1971
Annual Tax Amount $7,868
Tax Year 2022
Lot Size 9,147 Sqft
Acres 0.21
Property Description
Spacious, well maintained home with over 3,100 sq ft of living in one of Nashua's beloved neighborhoods. This home has a 1st and 2nd floor primary suite. Dining room with crown molding opens up through french doors into living room with Nashua wood stove. Remodeled kitchen with custom island and seating for 4, and quartz counters with black swanstone quartz sink. Mudroom with laundry area is located directly off the kitchen with easy access to the side entry and the back porch. Large bedroom, currently being used as an office, full bathroom and 1st floor primary suite complete the first floor. The second floor consist of two extra large bedrooms, both have cathedral ceilings and skylights. Second primary suite is complete with double closets, bathroom with walk in shower, double sink vanity with new faucets, jacuzzi tub and large linen closet.Family room in lower level with daylight windows and walk out. Covered porch for grilling and relaxing. Partially irrigated lawn & gardens.
Location
State NH
County Hillsborough
Zoning R9
Direction Use GPS
Rooms
Basement Full, Partially Finished, Walk-Out Access, Interior Entry, Concrete
Primary Bedroom Level Second
Interior
Heating Baseboard, Natural Gas, Wood
Cooling Window Unit(s)
Flooring Wood, Tile, Carpet
Appliance Range, Dishwasher, Disposal, Microwave, Refrigerator, Washer, Dryer, Utility Connections for Gas Range
Laundry First Floor
Exterior
Exterior Feature Porch, Sprinkler System, Fenced Yard, Fruit Trees
Fence Fenced
Community Features Public Transportation, Shopping, Park, Walk/Jog Trails, Medical Facility, Bike Path, Highway Access, House of Worship, Public School
Utilities Available for Gas Range
Waterfront false
Roof Type Shingle
Parking Type Paved Drive, Paved
Total Parking Spaces 4
Garage No
Building
Foundation Concrete Perimeter
Sewer Public Sewer
Water Public
Schools
Elementary Schools Broad Street
Middle Schools Elm Street
High Schools Nashua North
Others
Senior Community false
Read Less Info
Want to know what your home might be worth? Contact us for a FREE valuation!

Our team is ready to help you sell your home for the highest possible price ASAP
Bought with Charlotte Marrocco-Mohler • Berkshire Hathaway HomeServices Verani Realty
GET MORE INFORMATION





