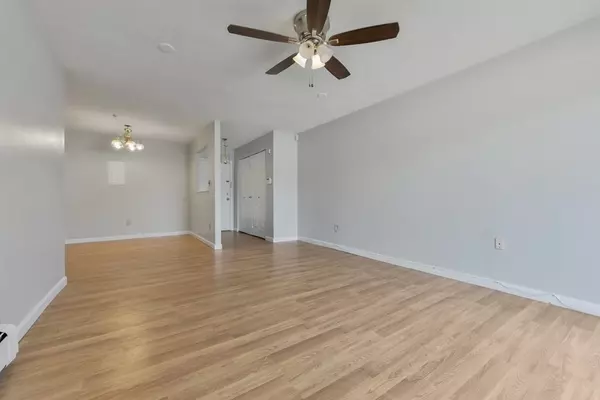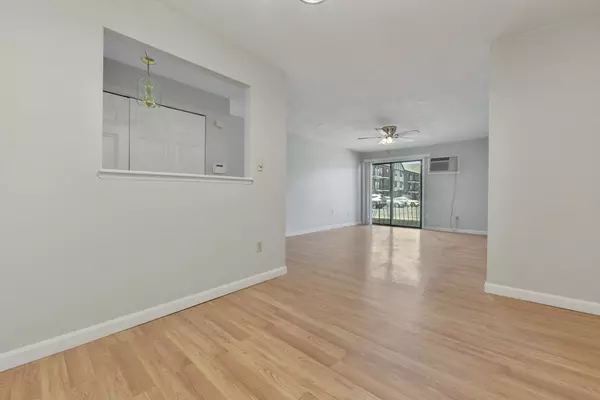For more information regarding the value of a property, please contact us for a free consultation.
Key Details
Sold Price $215,000
Property Type Condo
Sub Type Condominium
Listing Status Sold
Purchase Type For Sale
Square Footage 895 sqft
Price per Sqft $240
MLS Listing ID 73139085
Sold Date 12/04/23
Bedrooms 2
Full Baths 1
HOA Fees $487/mo
HOA Y/N true
Year Built 1978
Annual Tax Amount $1,977
Tax Year 2023
Property Description
Looking for Cash buyer. Please see disclosures/condo questionnaire attached in MLS! Sun-drenched first floor unit located just steps from the main entrance, parking and the pool. Step inside an open concept living/dining area with slider to a private balcony. The unit is freshly painted top to bottom with modern colors including white kitchen cabinets that look brand new. Kitchen will need a new dishwasher. Lovely wood laminate floor. White ceramic tile bath in great shape; tub can be glazed white.. Wall AC units. Primary bedroom has a wonderful walk in closet and the 2nd spacious bedroom has a double closets. Brand new carpet in beds. Assigned parking space, with additional visitor parking spaces. Extra storage space outside the unit to pack away seasonal items. In-building laundry, association in-ground pool. Professionally managed and condo fee includes heat, hot water, laundry, in-ground swimming pool, landscaping, irrigation system and snow removal.
Location
State MA
County Norfolk
Zoning RMFD
Direction Highland Glen to end, right on Bittersweet and right again at end of building to Visitor Parking
Rooms
Basement N
Primary Bedroom Level First
Dining Room Flooring - Laminate
Kitchen Flooring - Stone/Ceramic Tile
Interior
Heating Baseboard
Cooling Wall Unit(s)
Flooring Tile, Carpet, Laminate
Appliance Range, Dishwasher
Laundry First Floor, Common Area, In Building
Exterior
Exterior Feature Patio
Pool Association
Community Features Public Transportation, Shopping, Pool, Tennis Court(s), Park, Medical Facility, Bike Path, Conservation Area, Highway Access, Public School, T-Station
Roof Type Shingle
Total Parking Spaces 1
Garage Yes
Building
Story 1
Sewer Public Sewer
Water Public
Others
Senior Community false
Read Less Info
Want to know what your home might be worth? Contact us for a FREE valuation!

Our team is ready to help you sell your home for the highest possible price ASAP
Bought with The Watson Team • RE/MAX Way




