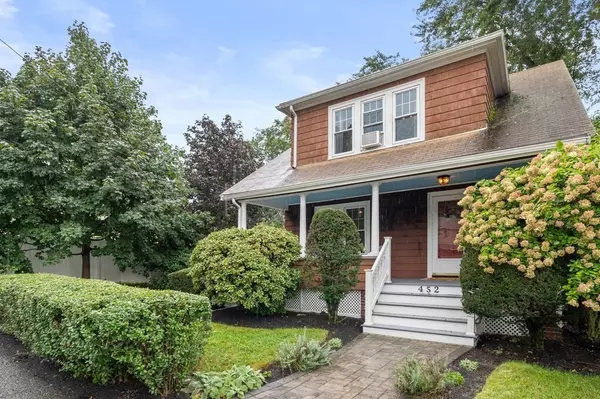For more information regarding the value of a property, please contact us for a free consultation.
Key Details
Sold Price $630,000
Property Type Single Family Home
Sub Type Single Family Residence
Listing Status Sold
Purchase Type For Sale
Square Footage 1,934 sqft
Price per Sqft $325
MLS Listing ID 73161306
Sold Date 11/15/23
Style Garrison
Bedrooms 3
Full Baths 2
HOA Y/N false
Year Built 1927
Annual Tax Amount $5,416
Tax Year 2023
Lot Size 10,018 Sqft
Acres 0.23
Property Description
Welcome to 452 Walnut St, located in Lynn, MA on the Saugus line. This home has been updated with a significant amount of detail and thoughtfulness. On the lower level there is a partially finished walk-out basement that is ideal for a home gym or office. On the main floor the recessed lighting was installed in 2017 to go along with a new fireplace, and recently the hardwood floors were sanded and stained. The kitchen features a new refrigerator and dishwasher, granite countertops, and recently re-finished cabinets. Also, on this level you'll find an updated bathroom and mudroom that leads to an oversized fenced in backyard with a newer patio that was installed in 2021. The stairway that leads to the 2nd level was recently updated and leads to 3 bedrooms and a full bathroom. Outside the driveway was recently paved and features off-street parking for up to 5 cars to go along with an oversized one car garage. Irrigation system is installed in the front and backyard as well.
Location
State MA
County Essex
Zoning R2
Direction Please refer to Google Maps.
Rooms
Basement Full, Partial, Partially Finished, Walk-Out Access
Primary Bedroom Level Second
Dining Room Flooring - Hardwood, Window(s) - Bay/Bow/Box, Recessed Lighting, Remodeled
Kitchen Ceiling Fan(s), Flooring - Hardwood, Window(s) - Bay/Bow/Box, Dining Area, Countertops - Stone/Granite/Solid, Remodeled, Stainless Steel Appliances, Lighting - Overhead
Interior
Heating Electric Baseboard, Steam, Oil, Electric
Cooling Window Unit(s)
Flooring Tile, Carpet, Laminate, Hardwood
Fireplaces Number 1
Fireplaces Type Living Room
Appliance Range, Microwave, ENERGY STAR Qualified Refrigerator, ENERGY STAR Qualified Dishwasher, Utility Connections for Electric Range
Laundry In Basement
Exterior
Exterior Feature Porch, Patio, Storage, Fenced Yard
Garage Spaces 1.0
Fence Fenced
Community Features Public Transportation, Shopping, Park, Walk/Jog Trails, Golf, Laundromat, Bike Path, Highway Access, Public School
Utilities Available for Electric Range
Roof Type Shingle
Total Parking Spaces 4
Garage Yes
Building
Foundation Concrete Perimeter
Sewer Public Sewer
Water Public
Architectural Style Garrison
Others
Senior Community false
Acceptable Financing Contract
Listing Terms Contract
Read Less Info
Want to know what your home might be worth? Contact us for a FREE valuation!

Our team is ready to help you sell your home for the highest possible price ASAP
Bought with Mariely Nicasio • Cameron Prestige, LLC




