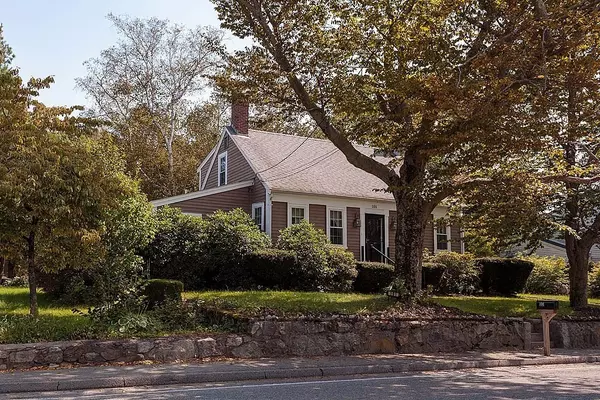For more information regarding the value of a property, please contact us for a free consultation.
Key Details
Sold Price $525,000
Property Type Single Family Home
Sub Type Single Family Residence
Listing Status Sold
Purchase Type For Sale
Square Footage 1,760 sqft
Price per Sqft $298
MLS Listing ID 73158090
Sold Date 11/13/23
Style Cape
Bedrooms 3
Full Baths 2
HOA Y/N false
Year Built 1850
Annual Tax Amount $5,936
Tax Year 2023
Lot Size 0.810 Acres
Acres 0.81
Property Description
This beautiful Cape Cod Style home exudes character and charm. The renovated kitchen boasts GRANITE countertops, SS appliances w/gas stove, double sink, pendent lights, and pantry. Just off the kitchen is your family room w/cathedral beamed ceiling, laundry room, and slider providing easy access to the rear deck for those summer BBQ's. Host holiday gatherings in your formal DR, then relax in your LR w/custom built-ins. This home is brimming with classic New England period detail with its gorgeous wide plank pine floors, barn doors, crown molding, wainscoting, exposed beam work, and fireplaces with brick landings & custom mantles. Other features include rear roof dormer, brand new Harvey Windows, 100 Amp CB electrical, basement water proofing system, and off-street parking for 10 cars. To top it off, you have a MASSIVE back yard w/ a custom built fire pit, 2 sheds, 1 complete w/power and ready for a workshop or the hobby enthusiast! OH's Sat 9/16 & Sun 9-17 11-1pm.
Location
State MA
County Norfolk
Zoning RH
Direction Use GPS.
Rooms
Family Room Beamed Ceilings, Flooring - Hardwood, Cable Hookup, Deck - Exterior, Slider
Basement Full
Primary Bedroom Level Second
Dining Room Flooring - Hardwood, Chair Rail, Lighting - Overhead
Kitchen Bathroom - Full, Flooring - Stone/Ceramic Tile, Window(s) - Picture, Countertops - Stone/Granite/Solid, Recessed Lighting, Remodeled, Stainless Steel Appliances, Gas Stove, Lighting - Pendant
Interior
Interior Features Chair Rail, Home Office, Internet Available - Broadband, High Speed Internet
Heating Baseboard, Natural Gas
Cooling Window Unit(s)
Flooring Wood, Tile, Vinyl, Flooring - Hardwood
Fireplaces Number 2
Appliance Range, Dishwasher, Microwave, Refrigerator, Freezer, Utility Connections for Gas Oven, Utility Connections for Gas Dryer
Laundry Flooring - Vinyl, Electric Dryer Hookup, Washer Hookup, Lighting - Overhead, First Floor
Exterior
Exterior Feature Deck, Deck - Wood, Rain Gutters, Storage, Garden
Community Features Shopping, Park, Highway Access, House of Worship, Public School
Utilities Available for Gas Oven, for Gas Dryer, Washer Hookup
Roof Type Shingle
Total Parking Spaces 8
Garage No
Building
Lot Description Cleared, Level
Foundation Stone
Sewer Public Sewer
Water Public
Architectural Style Cape
Schools
Elementary Schools Jfk
Middle Schools Rcm
High Schools Randolph High
Others
Senior Community false
Acceptable Financing Contract
Listing Terms Contract
Read Less Info
Want to know what your home might be worth? Contact us for a FREE valuation!

Our team is ready to help you sell your home for the highest possible price ASAP
Bought with Anthony Brewster • Keller Williams Realty Boston-Metro | Back Bay




