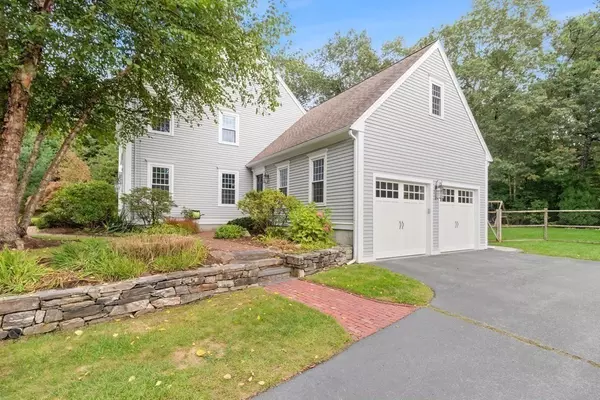For more information regarding the value of a property, please contact us for a free consultation.
Key Details
Sold Price $1,170,000
Property Type Single Family Home
Sub Type Single Family Residence
Listing Status Sold
Purchase Type For Sale
Square Footage 2,784 sqft
Price per Sqft $420
MLS Listing ID 73163886
Sold Date 11/10/23
Style Colonial
Bedrooms 4
Full Baths 2
Half Baths 1
HOA Y/N false
Year Built 1992
Annual Tax Amount $13,540
Tax Year 2023
Lot Size 3.660 Acres
Acres 3.66
Property Description
Welcome home to this pristine 4-bed, 2.5 bath colonial sited on 3.6 private acres complete with custom kitchen & fully fenced backyard. Step into the welcoming open floor plan to the stunning fully remodeled kitchen featuring quartzite countertops, SS appliances, & custom cabinets complete with bar and eat-in nook overlooking the secluded backyard. Kitchen opens to the oversized family room featuring wood burning fireplace, wide plank pine floors, & dramatic, beamed cathedral ceilings with large windows looking out over the home's carefully manicured lawn & gardens. French doors open to the dining area which flows into the foyer & into the formal living room. Upstairs, the primary suite features ensuite bath & walkin closet. 3 more BRs and main bath round out the second floor. Enjoy evenings in the secluded backyard from the screened porch, large trex deck, or patio. A walk-up attic offers expansion potential up to approx. 1000 sqft. Pls see feature sheet for complete list of updates.
Location
State MA
County Middlesex
Zoning A
Direction If headed South on Ash Street towards Holliston, take right onto S Mill Street.
Rooms
Family Room Cathedral Ceiling(s), Beamed Ceilings, Flooring - Hardwood, Deck - Exterior, Open Floorplan
Basement Full, Unfinished
Primary Bedroom Level Second
Dining Room Flooring - Hardwood, French Doors
Kitchen Beamed Ceilings, Closet/Cabinets - Custom Built, Flooring - Hardwood, Countertops - Upgraded, French Doors, Kitchen Island, Wet Bar, Breakfast Bar / Nook, Open Floorplan, Recessed Lighting, Remodeled, Stainless Steel Appliances, Lighting - Pendant
Interior
Heating Forced Air, Oil
Cooling Central Air
Flooring Wood
Fireplaces Number 1
Fireplaces Type Family Room
Appliance Range, Oven, Dishwasher, Microwave, Refrigerator, Washer, Dryer, Wine Refrigerator, Plumbed For Ice Maker, Utility Connections for Electric Range, Utility Connections for Electric Oven, Utility Connections for Electric Dryer
Laundry Laundry Closet, First Floor, Washer Hookup
Exterior
Exterior Feature Porch - Screened, Deck, Patio, Storage, Sprinkler System, Fenced Yard
Garage Spaces 2.0
Fence Fenced/Enclosed, Fenced
Utilities Available for Electric Range, for Electric Oven, for Electric Dryer, Washer Hookup, Icemaker Connection
Waterfront false
Roof Type Shingle
Parking Type Attached, Paved Drive, Off Street
Total Parking Spaces 6
Garage Yes
Building
Lot Description Wooded, Gentle Sloping
Foundation Concrete Perimeter
Sewer Private Sewer
Water Private
Others
Senior Community false
Acceptable Financing Contract
Listing Terms Contract
Read Less Info
Want to know what your home might be worth? Contact us for a FREE valuation!

Our team is ready to help you sell your home for the highest possible price ASAP
Bought with Barbara Wales • Engel & Volkers Newton
GET MORE INFORMATION





