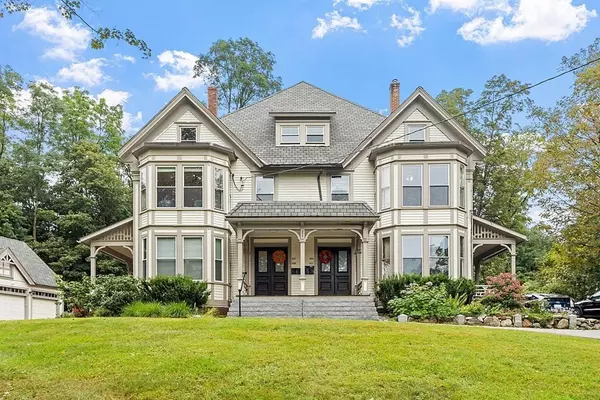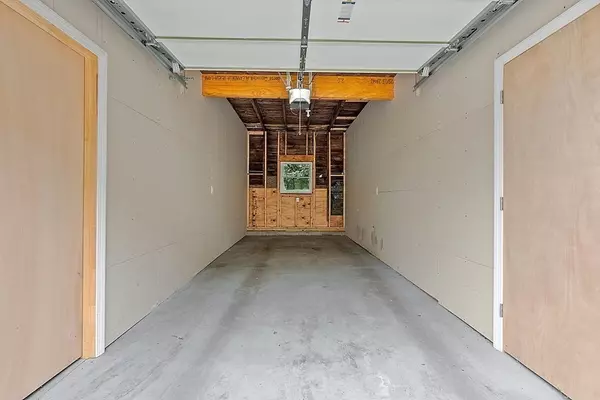For more information regarding the value of a property, please contact us for a free consultation.
Key Details
Sold Price $407,500
Property Type Condo
Sub Type Condominium
Listing Status Sold
Purchase Type For Sale
Square Footage 1,118 sqft
Price per Sqft $364
MLS Listing ID 73159311
Sold Date 11/10/23
Style Other (See Remarks)
Bedrooms 2
Full Baths 1
HOA Fees $286/mo
HOA Y/N true
Year Built 1900
Annual Tax Amount $4,423
Tax Year 2023
Lot Size 10,890 Sqft
Acres 0.25
Property Description
Spacious light-filled TOP FLOOR unit with GARAGE, IN-UNIT LAUNDRY, CENTRAL AIR, high ceilings, hardwood floors, updated double-pane windows, and 2019 roof! There are two well-proportioned bedrooms plus an office which provides plenty of space to live and work from home. This updated and well-maintained antique Victorian is situated on a picturesque lot just outside of West Acton Village and minutes from Route 2, I-495, and the south Acton MBTA train to Boston and Cambridge. The focal point of this home is the generous living room with its wonderful bay window. The massive walk-up private third floor has 1,078 square feet of unfinished space with high ceilings and windows. It is perfect for storage or a POTENTIAL EXPANSION OPPORTUNITY. There is endless charm throughout this unit with multiple built-in cabinets and beautifully detailed antique trim work. In-unit laundry, central air, private garage, and a second parking space make this condo an exceptional value and a rare find in Acton!
Location
State MA
County Middlesex
Area West Acton
Zoning R-2
Direction GPS or Main Street to Mass Ave. #637 is on the right side of the street just past Wright Terrace.
Rooms
Basement Y
Primary Bedroom Level Main, Second
Kitchen Flooring - Stone/Ceramic Tile, Dining Area, Countertops - Stone/Granite/Solid, Countertops - Upgraded, Stainless Steel Appliances, Lighting - Overhead
Interior
Interior Features Lighting - Overhead, Home Office, High Speed Internet
Heating Forced Air, Natural Gas, Unit Control
Cooling Central Air, Unit Control
Flooring Tile, Hardwood, Flooring - Hardwood
Appliance Range, Dishwasher, Microwave, Refrigerator, Freezer, Washer, Dryer, Utility Connections for Electric Range, Utility Connections for Electric Oven, Utility Connections for Electric Dryer
Laundry Closet/Cabinets - Custom Built, Flooring - Hardwood, Main Level, Electric Dryer Hookup, Washer Hookup, Lighting - Overhead, Second Floor, In Unit
Exterior
Exterior Feature Porch, Garden, Screens, Rain Gutters, Professional Landscaping, Stone Wall
Garage Spaces 1.0
Community Features Shopping, Pool, Tennis Court(s), Park, Walk/Jog Trails, Stable(s), Golf, Medical Facility, Bike Path, Conservation Area, Highway Access, House of Worship, Private School, Public School, T-Station, Other
Utilities Available for Electric Range, for Electric Oven, for Electric Dryer, Washer Hookup
Roof Type Shingle
Total Parking Spaces 1
Garage Yes
Building
Story 2
Sewer Private Sewer
Water Public
Schools
Elementary Schools Choice Of Six
Middle Schools R.J. Grey
High Schools A.B.R.H.S.
Others
Pets Allowed Yes w/ Restrictions
Senior Community false
Acceptable Financing Contract
Listing Terms Contract
Read Less Info
Want to know what your home might be worth? Contact us for a FREE valuation!

Our team is ready to help you sell your home for the highest possible price ASAP
Bought with Kristin B. Hilberg • Keller Williams Realty Boston Northwest
GET MORE INFORMATION





