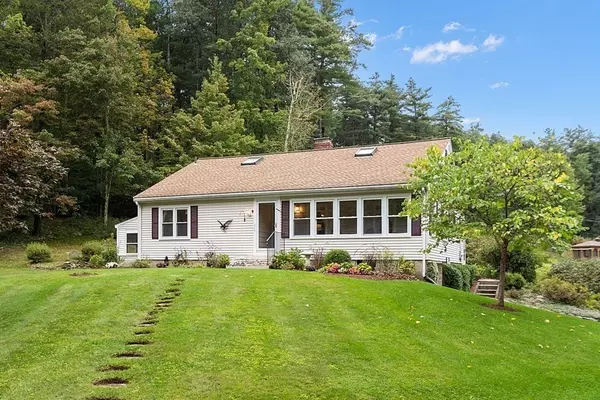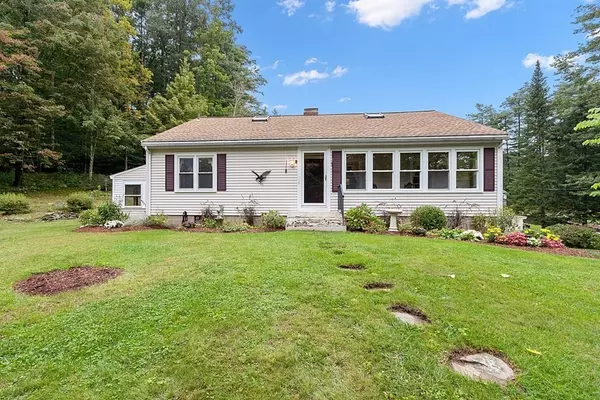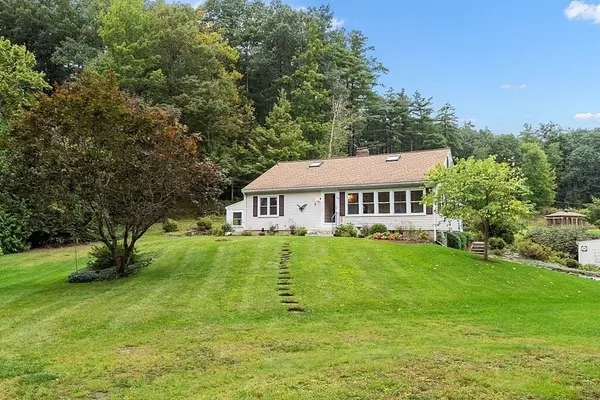For more information regarding the value of a property, please contact us for a free consultation.
Key Details
Sold Price $387,000
Property Type Single Family Home
Sub Type Single Family Residence
Listing Status Sold
Purchase Type For Sale
Square Footage 1,308 sqft
Price per Sqft $295
MLS Listing ID 73163932
Sold Date 11/09/23
Style Bungalow
Bedrooms 2
Full Baths 1
Half Baths 1
HOA Y/N false
Year Built 1953
Annual Tax Amount $4,859
Tax Year 2023
Lot Size 2.000 Acres
Acres 2.0
Property Description
Don't miss out on this opportunity to own this bungalow in Sterling. This home has over 1300 sq. ft on the main floor including a front to back living/dining room with fireplace, large kitchen with pass through window to the dining room. There is a separate family room, main bedroom, laundry room and full bath on the main level along with 2 exterior enclosed porch/sun room areas for relaxing with your morning coffee. On the 2nd floor there is a huge 2nd bedroom and 1/2 bath just needing some finishing touches. Boiler approximately 3 yrs old, Roof approximately 5 years old. Low maintenance vinyl siding was done approximately 20 years ago. Great location close to I-190 but off the main road. With a little TLC, this house could be just what you are looking for.
Location
State MA
County Worcester
Zoning RRF
Direction Rt. 12 to Laurelwood Rd.
Rooms
Family Room Flooring - Wall to Wall Carpet
Basement Full
Primary Bedroom Level First
Dining Room Flooring - Wall to Wall Carpet
Kitchen Flooring - Vinyl
Interior
Interior Features Sun Room
Heating Baseboard, Oil
Cooling None
Flooring Vinyl, Carpet
Fireplaces Number 1
Fireplaces Type Living Room
Appliance Range, Dishwasher, Microwave, Refrigerator, Washer, Dryer, Utility Connections for Electric Range, Utility Connections for Electric Dryer
Laundry Flooring - Wall to Wall Carpet, First Floor, Washer Hookup
Exterior
Exterior Feature Porch - Enclosed
Garage Spaces 1.0
Community Features Shopping, Walk/Jog Trails, Stable(s), Golf, Highway Access, Public School
Utilities Available for Electric Range, for Electric Dryer, Washer Hookup
Roof Type Shingle
Total Parking Spaces 6
Garage Yes
Building
Foundation Block
Sewer Private Sewer
Water Public
Schools
Elementary Schools Houghton
Middle Schools Chocksett
High Schools Wachusett
Others
Senior Community false
Read Less Info
Want to know what your home might be worth? Contact us for a FREE valuation!

Our team is ready to help you sell your home for the highest possible price ASAP
Bought with Jeanne Bowers • LAER Realty Partners
GET MORE INFORMATION





