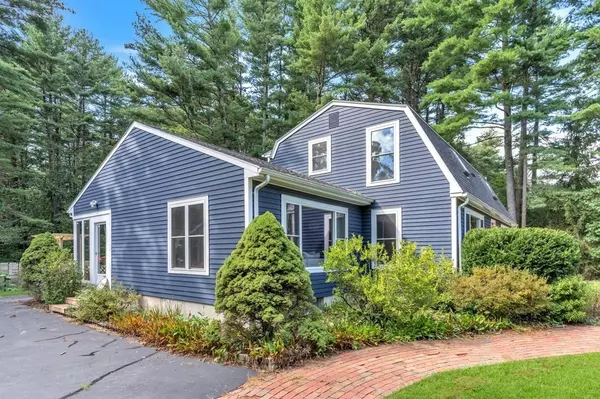For more information regarding the value of a property, please contact us for a free consultation.
Key Details
Sold Price $600,000
Property Type Single Family Home
Sub Type Single Family Residence
Listing Status Sold
Purchase Type For Sale
Square Footage 2,028 sqft
Price per Sqft $295
MLS Listing ID 73159025
Sold Date 11/08/23
Style Gambrel /Dutch
Bedrooms 3
Full Baths 2
HOA Y/N false
Year Built 1970
Annual Tax Amount $5,308
Tax Year 2023
Lot Size 3.570 Acres
Acres 3.57
Property Description
Recently Renovated 3-Bed, 2-Bath Home on 3.57 Acres in Charming Countryside, 15 Mins from Northampton & 8 Mins from Easthampton! Enjoy Mt. Tom & Mt. Holyoke Range Views from Dining & Living Room. Modern Open Floor Plan, New Kitchen with 92" Island, Quartz Counters, Shaker Cabinets, Subway Tile, Stainless Steel Appliances. Vaulted Family Room with Sunroom Access. Cozy Fireplace in Living Room. New Updates: Harvey Windows, Skylights, Red Oak Floors, 2 Full Baths, 2nd-Floor Laundry, Owned Propane Tanks, Central Air, Roof Shingles, Electrical. Freshly Painted Exterior with Siding Updates. 2-Story, 2-Car Garage with Wired 2nd Floor, Fenced Yard, Deck with Pergola. Quality Craftsmanship, Stylish Design!
Location
State MA
County Hampshire
Zoning res
Direction Off of Pomeroy Meadow Rd to Glendale Rd.
Rooms
Family Room Vaulted Ceiling(s), Flooring - Hardwood, Exterior Access, Open Floorplan, Remodeled
Basement Full, Crawl Space, Interior Entry, Bulkhead, Radon Remediation System, Concrete
Primary Bedroom Level Second
Dining Room Flooring - Hardwood, Window(s) - Picture, Open Floorplan, Remodeled
Kitchen Flooring - Hardwood, Pantry, Countertops - Stone/Granite/Solid, Kitchen Island, Open Floorplan, Recessed Lighting, Remodeled
Interior
Heating Forced Air, Propane
Cooling Central Air
Flooring Wood, Tile, Vinyl
Fireplaces Number 1
Fireplaces Type Living Room
Appliance Range, Dishwasher, Refrigerator, Washer, Dryer, Utility Connections for Electric Range, Utility Connections for Electric Dryer
Laundry Second Floor, Washer Hookup
Exterior
Exterior Feature Porch - Enclosed, Deck - Wood, Storage, Fenced Yard, Garden
Garage Spaces 2.0
Fence Fenced/Enclosed, Fenced
Community Features Shopping, Stable(s), Bike Path, Conservation Area, Public School
Utilities Available for Electric Range, for Electric Dryer, Washer Hookup
Waterfront false
View Y/N Yes
View Scenic View(s)
Roof Type Shingle
Parking Type Detached, Paved Drive, Off Street, Paved
Total Parking Spaces 6
Garage Yes
Building
Lot Description Wooded
Foundation Concrete Perimeter
Sewer Private Sewer
Water Public
Schools
Elementary Schools Per Board Of Ed
Middle Schools Per Board Of Ed
High Schools Per Board Of Ed
Others
Senior Community false
Read Less Info
Want to know what your home might be worth? Contact us for a FREE valuation!

Our team is ready to help you sell your home for the highest possible price ASAP
Bought with Sarah Shipman • 5 College REALTORS® Northampton
GET MORE INFORMATION





