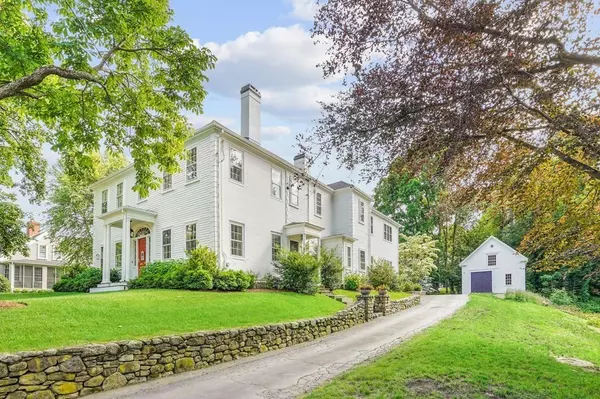For more information regarding the value of a property, please contact us for a free consultation.
Key Details
Sold Price $2,437,500
Property Type Single Family Home
Sub Type Single Family Residence
Listing Status Sold
Purchase Type For Sale
Square Footage 4,725 sqft
Price per Sqft $515
MLS Listing ID 73125563
Sold Date 11/06/23
Style Colonial,Antique
Bedrooms 5
Full Baths 3
Half Baths 2
HOA Y/N false
Year Built 1809
Annual Tax Amount $22,911
Tax Year 2023
Lot Size 2.630 Acres
Acres 2.63
Property Description
"Lower Main Street" This iconic Hingham location is lined with some of the most beautiful and mesmerizing properties. 235 Main Street is a blend of all your favorite antique Hingham homes, with expansive additions and marvelous upgrades. Pulling up to the property you immediately notice the immense yard, lovely Gazebo and two story barn. Entering the home you appreciate the design, combining original details with current buyer needs. The custom kitchen is always a common meeting spot. Large island, eating area, and pantry for plenty of storage. If that isn't enough, you have a separate Butler's pantry with a wine fridge, beverage drawers, custom cabinetry, and second dishwasher. Crown molding and mostly original hardwood floor lead you from room to room. 5 second-floor bedrooms and a great home office. The basement is finished with a large movie/media room and a home gym area. The brick patio is great for relaxing or entertaining while using the outdoor kitchen and pizza oven
Location
State MA
County Plymouth
Zoning RES
Direction Route 228 (Main Street) to lower Main Street
Rooms
Family Room Flooring - Hardwood, Crown Molding
Basement Full, Partially Finished, Interior Entry
Primary Bedroom Level Second
Dining Room Flooring - Hardwood, Lighting - Sconce, Lighting - Overhead, Crown Molding
Kitchen Bathroom - Half, Closet/Cabinets - Custom Built, Flooring - Wood, Dining Area, Pantry, Countertops - Stone/Granite/Solid, Kitchen Island, Exterior Access, Open Floorplan, Recessed Lighting, Remodeled, Stainless Steel Appliances, Pot Filler Faucet, Storage, Gas Stove, Crown Molding
Interior
Interior Features Recessed Lighting, Crown Molding, Closet - Linen, Lighting - Pendant, Office, Media Room, Exercise Room, Sitting Room, Sun Room, Bathroom
Heating Forced Air, Hot Water, Natural Gas
Cooling Central Air
Flooring Tile, Carpet, Hardwood, Flooring - Wall to Wall Carpet, Flooring - Hardwood, Flooring - Stone/Ceramic Tile
Fireplaces Number 5
Fireplaces Type Dining Room, Family Room, Living Room
Appliance Range, Oven, Dishwasher, Microwave, Refrigerator, Freezer, Washer, Dryer, Wine Refrigerator, Range Hood, Utility Connections for Gas Range
Laundry Flooring - Hardwood, Cabinets - Upgraded, Second Floor
Exterior
Exterior Feature Porch, Porch - Enclosed, Patio, Barn/Stable, Sprinkler System, Decorative Lighting, Gazebo, Stone Wall
Garage Spaces 1.0
Utilities Available for Gas Range
Waterfront Description Beach Front,Harbor,1/2 to 1 Mile To Beach,Beach Ownership(Public)
Roof Type Shingle
Total Parking Spaces 7
Garage Yes
Building
Lot Description Wooded, Level, Sloped
Foundation Concrete Perimeter, Other
Sewer Private Sewer
Water Public
Schools
Elementary Schools East
Middle Schools Hms
High Schools Hhs
Others
Senior Community false
Read Less Info
Want to know what your home might be worth? Contact us for a FREE valuation!

Our team is ready to help you sell your home for the highest possible price ASAP
Bought with Curtis Group • Compass
GET MORE INFORMATION





