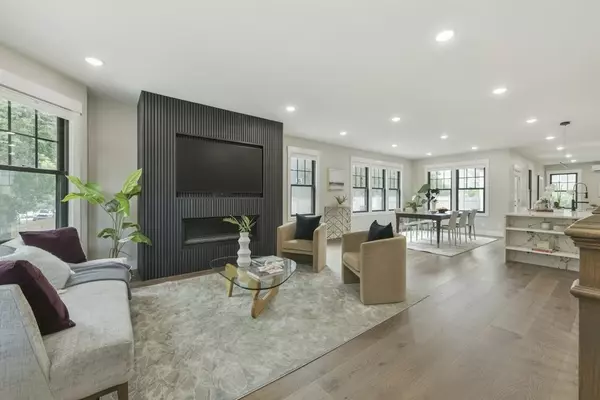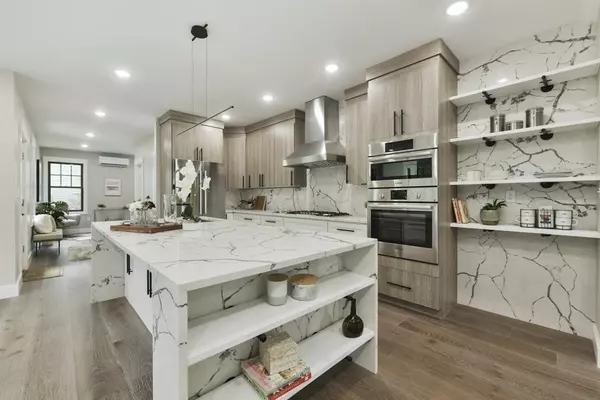For more information regarding the value of a property, please contact us for a free consultation.
Key Details
Sold Price $2,500,000
Property Type Single Family Home
Sub Type Single Family Residence
Listing Status Sold
Purchase Type For Sale
Square Footage 3,527 sqft
Price per Sqft $708
MLS Listing ID 73158549
Sold Date 11/06/23
Style Other (See Remarks)
Bedrooms 5
Full Baths 5
Half Baths 1
HOA Y/N false
Year Built 1875
Annual Tax Amount $5,765
Tax Year 2022
Lot Size 4,356 Sqft
Acres 0.1
Property Description
Impressive fully renovated single-family. It boasts 5 beds, 5.5 baths, parking, and a charming backyard. Inside, you'll discover a spacious mudroom, office space, and a powder room. The 1st fl. features an open chef's kitchen, a dining area, a living room with a gas fireplace, and an abundance of natural light. The kitchen is equipped with a large island, pantry, cm/cabinets, high-end appliances, and stunning countertops. Upstairs, you'll find 3 ensuite bdrms. The primary stands out with vaulted ceilings, a private deck, and skylights that create a tranquil atmosphere. The other 2 ensuite bdrms contribute to the excellent flow of this floor. On the 3rd level, another bdrms offers privacy, a wlk/in-closet, and a lux. master bath. The lower level includes another f/bath, a bdrm, and a bonus room. Truly remarkable commuter-friendly location, easy access to all Cambridge/Boston area. Minutes away from the Fresh Pond and mall, featuring restaurants/shops.
Location
State MA
County Middlesex
Area Strawberry Hill
Zoning res
Direction Holworthy is a one way between Belmont Street and Huron Ave
Rooms
Family Room Cable Hookup, Recessed Lighting
Basement Finished
Primary Bedroom Level Second
Dining Room Cable Hookup, Deck - Exterior, Recessed Lighting
Kitchen Dining Area, Pantry, Countertops - Stone/Granite/Solid, Kitchen Island, Recessed Lighting, Stainless Steel Appliances
Interior
Interior Features Bathroom - Half, Walk-in Storage, Bathroom - Full, Bathroom - Tiled With Shower Stall, Countertops - Stone/Granite/Solid, Mud Room, Office, Wine Cellar, Bathroom
Heating Ductless
Cooling Ductless
Flooring Hardwood, Engineered Hardwood, Flooring - Stone/Ceramic Tile
Fireplaces Number 1
Fireplaces Type Living Room
Appliance Range, Oven, Dishwasher, Disposal, Microwave, Refrigerator, Utility Connections for Gas Range, Utility Connections for Gas Oven, Utility Connections for Electric Dryer
Laundry Electric Dryer Hookup, Washer Hookup, In Basement
Exterior
Exterior Feature Porch, Deck, Balcony, Fenced Yard
Fence Fenced
Community Features Public Transportation, Shopping, Tennis Court(s), Park, Walk/Jog Trails, Golf, Bike Path, Conservation Area, Private School, Public School, University
Utilities Available for Gas Range, for Gas Oven, for Electric Dryer, Washer Hookup
Roof Type Shingle
Total Parking Spaces 1
Garage No
Building
Lot Description Easements, Level
Foundation Slab
Sewer Public Sewer
Water Public
Others
Senior Community false
Read Less Info
Want to know what your home might be worth? Contact us for a FREE valuation!

Our team is ready to help you sell your home for the highest possible price ASAP
Bought with Grace Bloodwell • Coldwell Banker Realty - Boston
GET MORE INFORMATION





