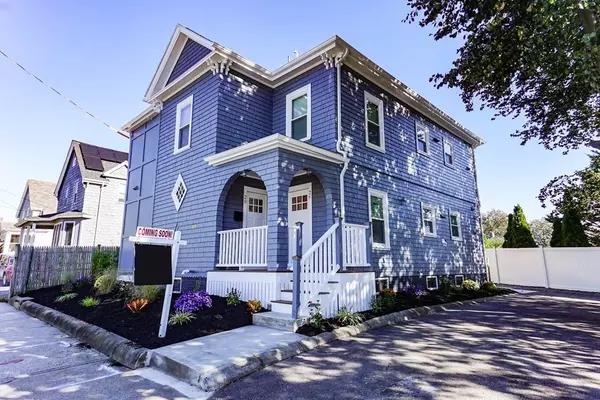For more information regarding the value of a property, please contact us for a free consultation.
Key Details
Sold Price $899,000
Property Type Multi-Family
Sub Type 2 Family - 2 Units Up/Down
Listing Status Sold
Purchase Type For Sale
Square Footage 2,217 sqft
Price per Sqft $405
MLS Listing ID 73166804
Sold Date 10/31/23
Bedrooms 6
Full Baths 4
Year Built 1910
Annual Tax Amount $7,366
Tax Year 2023
Lot Size 4,791 Sqft
Acres 0.11
Property Description
This exceptional two-family home has been meticulously transformed with inside & out renovations and is now ready to welcome new owners! With an extensive list of upgrades and additions coupled with a prime location, it offers the perfect combination of modern convenience and efficiency. Each unit comprises three bedrooms, two full baths and in-unit laundry connections ensuring comfort for all family members. The open floor plans with brand new kitchens featuring stainless appliances, upgraded cabinets, gorgeous countertops and center island, offer the perfect space for gatherings. Each unit has been expanded to include a master bedroom with full bath, offering luxury and functionality. The gleaming hardwood floors and beautiful recessed lighting throughout add elegance and ambience. Enjoy the practicality of on demand hot water and stay comfortable year-round with central heating and cooling. Unpack, unwind and be in your home for the holidays!!
Location
State MA
County Essex
Zoning R2
Direction Corner of Holyoke and Myrtle
Rooms
Basement Full, Bulkhead, Concrete, Unfinished
Interior
Interior Features Unit 1(Stone/Granite/Solid Counters, Upgraded Cabinets, Upgraded Countertops, Bathroom with Shower Stall, Bathroom With Tub & Shower, Open Floor Plan), Unit 2(Storage, Stone/Granite/Solid Counters, Upgraded Cabinets, Upgraded Countertops, Bathroom with Shower Stall, Bathroom With Tub & Shower, Open Floor Plan), Unit 1 Rooms(Kitchen, Living RM/Dining RM Combo), Unit 2 Rooms(Kitchen, Living RM/Dining RM Combo)
Heating Unit 1(Central Heat, Forced Air, Gas, Individual, Unit Control), Unit 2(Central Heat, Forced Air, Gas, Individual, Unit Control)
Cooling Unit 1(Central Air, Individual, Unit Control), Unit 2(Central Air, Individual, Unit Control)
Flooring Wood, Tile, Hardwood, Unit 1(undefined), Unit 2(Hardwood Floors, Wood Flooring, Stone/Ceramic Tile Floor)
Appliance Utility Connections for Gas Range, Utility Connections for Electric Dryer
Laundry Washer Hookup, Unit 1 Laundry Room, Unit 2 Laundry Room, Unit 1(Washer & Dryer Hookup)
Exterior
Exterior Feature Porch, Deck - Wood, Gutters, Decorative Lighting, Fenced Yard
Fence Fenced/Enclosed, Fenced
Community Features Public Transportation, Shopping, Park, Golf, Medical Facility, Conservation Area, Highway Access, House of Worship, Public School, Sidewalks
Utilities Available for Gas Range, for Electric Dryer, Washer Hookup
Roof Type Shingle
Total Parking Spaces 4
Garage No
Building
Lot Description Corner Lot, Level
Story 3
Foundation Stone
Sewer Public Sewer
Water Public
Others
Senior Community false
Read Less Info
Want to know what your home might be worth? Contact us for a FREE valuation!

Our team is ready to help you sell your home for the highest possible price ASAP
Bought with Elaisa Rubio • Elaisa S. Rubio




