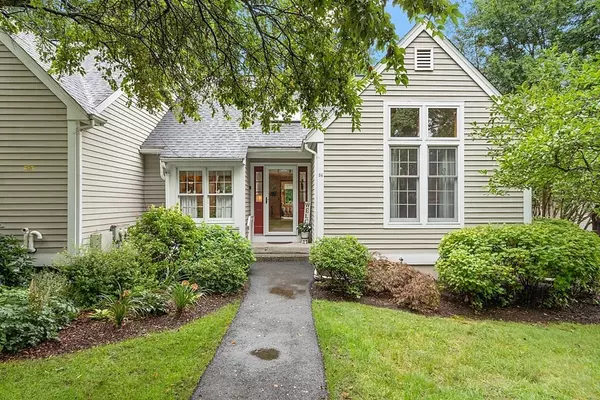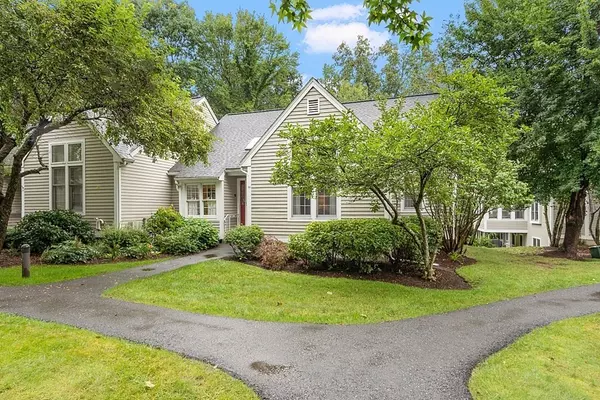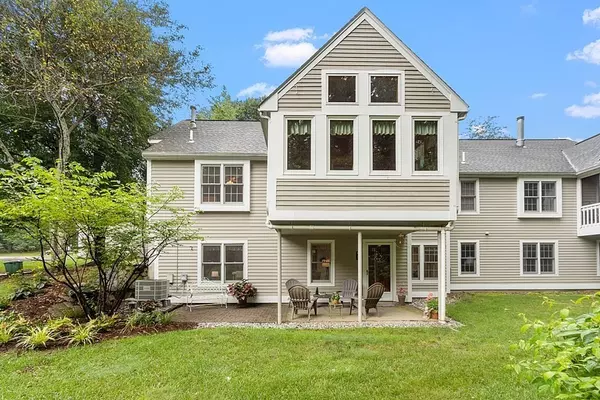For more information regarding the value of a property, please contact us for a free consultation.
Key Details
Sold Price $590,000
Property Type Condo
Sub Type Condominium
Listing Status Sold
Purchase Type For Sale
Square Footage 2,133 sqft
Price per Sqft $276
MLS Listing ID 73157782
Sold Date 10/31/23
Bedrooms 2
Full Baths 2
HOA Fees $712/mo
HOA Y/N true
Year Built 1991
Annual Tax Amount $6,439
Tax Year 2023
Property Description
Fantastic end-unit townhome in South Audubon Hill, a desirable 55+ community! Enter into a sunlit foyer w/ new hardwood flooring which leads to a spacious living room with dining area and a floor to ceiling heated 4-season room overlooking serene woods. Kitchen has a dining area with view of adorable front courtyard. Main floor has 2 large bedrooms and 2 full baths. Washer/Dryer on the main floor is included. Loads of flexible space in the finished lower level with room for an office and another guest bedroom/exercise room and sitting area! Workshop and storage area as well. Walk out to the covered brick patio perfect for entertaining. There is a 1 car detached garage. Heating system is newer within past 2.5 years. Fresh paint and carpet throughout, newly finished bathroom with tiled shower and beadboard. Clubhouse and tennis amenities included. Commuter train nearby. A must see!
Location
State MA
County Middlesex
Zoning res
Direction GPS
Rooms
Family Room Closet, Flooring - Wall to Wall Carpet, Exterior Access, Storage
Basement Y
Primary Bedroom Level Main, First
Dining Room Flooring - Hardwood, Open Floorplan
Kitchen Dining Area, Gas Stove
Interior
Interior Features Closet, Storage, Bonus Room, Home Office
Heating Forced Air, Natural Gas
Cooling Central Air
Flooring Tile, Carpet, Hardwood, Flooring - Wall to Wall Carpet
Appliance Range, Dishwasher, Microwave, Refrigerator, Freezer, Utility Connections for Gas Range, Utility Connections for Electric Dryer
Laundry Electric Dryer Hookup, Washer Hookup, First Floor, In Unit
Exterior
Exterior Feature Patio, Stone Wall
Garage Spaces 1.0
Community Features Public Transportation, Shopping, Tennis Court(s), Park, Walk/Jog Trails, Golf, Medical Facility, Laundromat, Conservation Area, Highway Access, House of Worship, Public School
Utilities Available for Gas Range, for Electric Dryer, Washer Hookup
Roof Type Shingle
Total Parking Spaces 1
Garage Yes
Building
Story 1
Sewer Private Sewer
Water Public
Others
Pets Allowed Yes w/ Restrictions
Senior Community false
Read Less Info
Want to know what your home might be worth? Contact us for a FREE valuation!

Our team is ready to help you sell your home for the highest possible price ASAP
Bought with Sarah Kussin • Barrett Sotheby's International Realty




