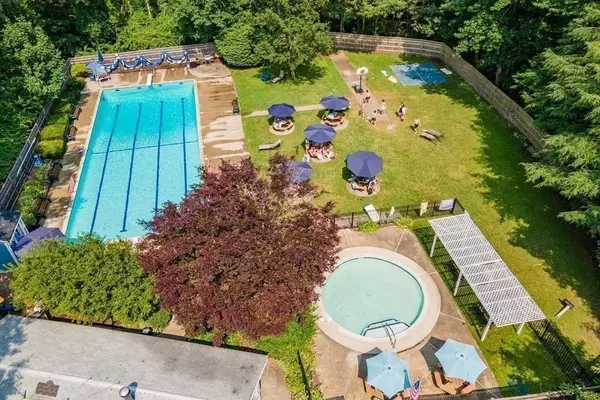For more information regarding the value of a property, please contact us for a free consultation.
Key Details
Sold Price $935,000
Property Type Single Family Home
Sub Type Single Family Residence
Listing Status Sold
Purchase Type For Sale
Square Footage 2,647 sqft
Price per Sqft $353
Subdivision Patriot'S Hill
MLS Listing ID 73161849
Sold Date 10/30/23
Style Contemporary
Bedrooms 4
Full Baths 2
HOA Y/N false
Year Built 1980
Annual Tax Amount $15,030
Tax Year 2023
Lot Size 0.860 Acres
Acres 0.86
Property Description
Patriot's Hill! This dramatic Contemporary on a private, .87 acre lot has room for everyone, promises light-filled rooms & offers fabulous expansion potential. Vaulted ceilings, dramatic, angled roof lines, 6 skylites & a walk-out lower level just waiting to be finished are just a few of the highlights you are sure to enjoy! A striking kitchen w large, picture window, custom, SieMatic cabinetry, Verde Marianace granite counters & top-of-the-line appliances set the tone for the 1st floor & opens to a 23' family rm w sliders leading to a sunny deck. Formal fp'd Living/Dining room w wall of west-facing windows guarantee fabulous natural & sun-streamed light that permeates the interior year-round. BRs on 1st & 2nd floors, a fun loft w balcony overlook, a nicely, recently renovated full BA & a walk out LL w windows & sliding doors are additional features. This family home is in a highly coveted neighborhood w child-safe streets, a short walk to the community pool & ideal commuting location!
Location
State MA
County Middlesex
Zoning Res
Direction Main Street to Musket; right on Washington. House will be on right
Rooms
Family Room Flooring - Wall to Wall Carpet, Deck - Exterior, Exterior Access, Slider
Basement Full, Walk-Out Access, Garage Access
Primary Bedroom Level Second
Dining Room Flooring - Hardwood
Kitchen Flooring - Hardwood, Dining Area, Countertops - Stone/Granite/Solid, Kitchen Island, Recessed Lighting
Interior
Interior Features Loft
Heating Forced Air, Oil
Cooling Central Air
Flooring Wood, Tile, Carpet, Flooring - Wall to Wall Carpet
Fireplaces Number 1
Fireplaces Type Living Room
Appliance Range, Dishwasher, Refrigerator, Utility Connections for Gas Range, Utility Connections for Electric Oven, Utility Connections for Electric Dryer
Laundry First Floor, Washer Hookup
Exterior
Exterior Feature Deck, Patio, Pool - Inground, Rain Gutters
Garage Spaces 2.0
Pool In Ground
Community Features Shopping, Pool, Tennis Court(s), Park, Walk/Jog Trails, Bike Path, Conservation Area, Highway Access, Public School, T-Station
Utilities Available for Gas Range, for Electric Oven, for Electric Dryer, Washer Hookup
Waterfront Description Stream
Roof Type Shingle
Total Parking Spaces 2
Garage Yes
Private Pool true
Building
Lot Description Easements
Foundation Concrete Perimeter
Sewer Private Sewer
Water Public
Architectural Style Contemporary
Schools
Elementary Schools Ab Choice
Middle Schools Rj Grey
High Schools Abrhs
Others
Senior Community false
Acceptable Financing Contract
Listing Terms Contract
Read Less Info
Want to know what your home might be worth? Contact us for a FREE valuation!

Our team is ready to help you sell your home for the highest possible price ASAP
Bought with Emily Chapdelaine • Coldwell Banker Realty - Westford




