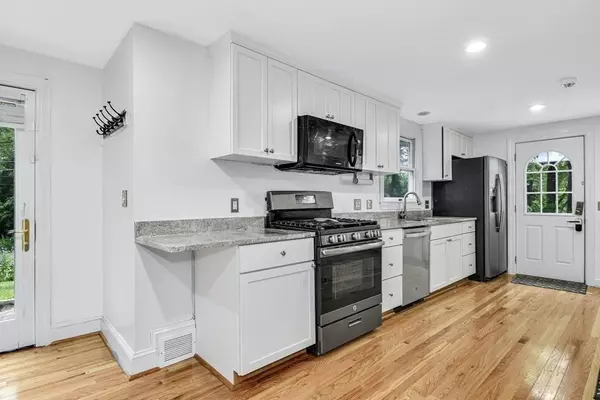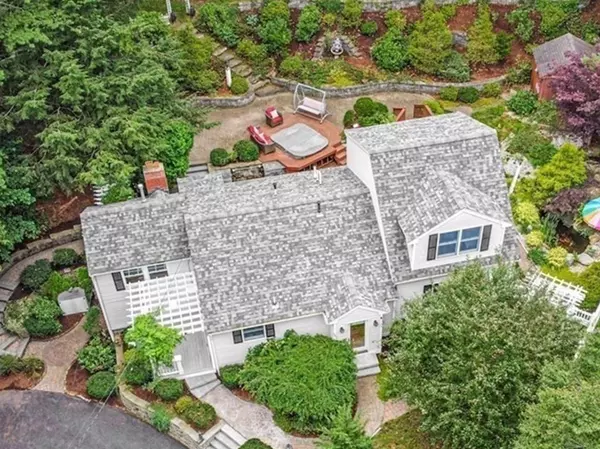For more information regarding the value of a property, please contact us for a free consultation.
Key Details
Sold Price $720,000
Property Type Single Family Home
Sub Type Single Family Residence
Listing Status Sold
Purchase Type For Sale
Square Footage 2,024 sqft
Price per Sqft $355
MLS Listing ID 73158281
Sold Date 10/26/23
Style Contemporary
Bedrooms 3
Full Baths 2
HOA Y/N false
Year Built 1953
Annual Tax Amount $10,982
Tax Year 2023
Lot Size 0.340 Acres
Acres 0.34
Property Description
Exceptional commuting location in South Acton with access to West Concord or South Acton MBTA, Rt. 2, and conservation land trails! Extensive landscaping is accentuated with stone walls and mature plantings. Multiple outdoor seating areas including an outdoor kitchen, built-in hot tub, koi pond, and storage shed. Newly updated kitchen with white cabinetry, stainless appliances, granite countertops and gleaming hardwood flooring. Spacious living room with recessed lighting and slider to rear patio. Fresh paint and refinished hardwood flooring throughout. Spacious primary suite with fireplace and ensuite bath featuring dual vanity, jacuzzi tub, and shower. Two additional bedrooms, one with private deck access, and a shared full bath. Finished, walk-out lower level with recessed lighting, built-in speakers, laundry, and storage. Recent updates include roof 2018, kitchen 2023, hot water tank 2023, driveway sealcoat and more. Tons of natural light and a beautiful view from every window!
Location
State MA
County Middlesex
Zoning res
Direction School St. to Lawsbrook
Rooms
Family Room Closet, Flooring - Wall to Wall Carpet, French Doors, Exterior Access, Recessed Lighting
Basement Full, Crawl Space, Partially Finished, Walk-Out Access, Interior Entry, Sump Pump
Primary Bedroom Level Second
Dining Room Flooring - Wall to Wall Carpet, Lighting - Overhead
Kitchen Flooring - Hardwood, Dining Area, Countertops - Stone/Granite/Solid, Cabinets - Upgraded, Deck - Exterior, Exterior Access, Recessed Lighting, Remodeled, Stainless Steel Appliances, Gas Stove
Interior
Heating Forced Air, Natural Gas
Cooling Central Air
Flooring Tile, Carpet, Hardwood, Engineered Hardwood
Fireplaces Number 1
Fireplaces Type Master Bedroom
Appliance Range, Dishwasher, Microwave, Washer, Dryer, Utility Connections for Gas Range
Laundry In Basement
Exterior
Exterior Feature Porch, Deck - Wood, Deck - Vinyl, Patio, Covered Patio/Deck, Rain Gutters, Hot Tub/Spa, Storage, Professional Landscaping, Sprinkler System, Decorative Lighting, Stone Wall
Community Features Public Transportation, Shopping, Tennis Court(s), Park, Walk/Jog Trails, Bike Path, Conservation Area, Highway Access, T-Station, Sidewalks
Utilities Available for Gas Range
Roof Type Shingle
Total Parking Spaces 3
Garage No
Building
Lot Description Gentle Sloping, Level
Foundation Concrete Perimeter
Sewer Private Sewer
Water Public
Architectural Style Contemporary
Schools
Elementary Schools Choice Of Six
Middle Schools Rj Grey
High Schools Abrhs
Others
Senior Community false
Read Less Info
Want to know what your home might be worth? Contact us for a FREE valuation!

Our team is ready to help you sell your home for the highest possible price ASAP
Bought with Casey Craig • Berkshire Hathaway HomeServices Warren Residential




