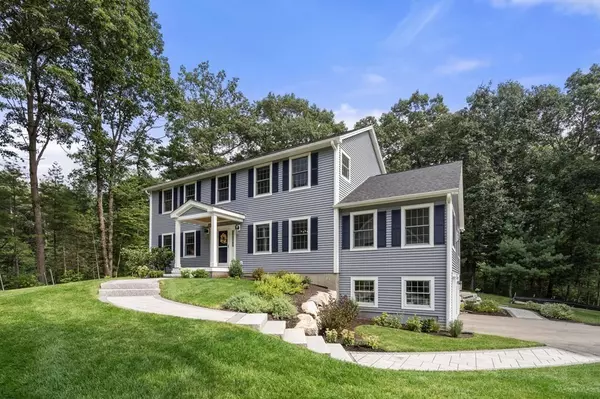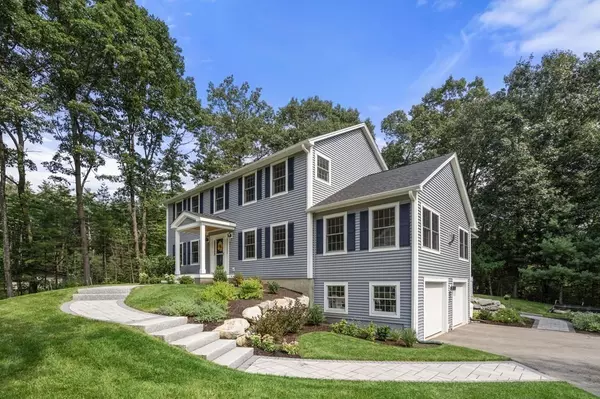For more information regarding the value of a property, please contact us for a free consultation.
Key Details
Sold Price $1,400,000
Property Type Single Family Home
Sub Type Single Family Residence
Listing Status Sold
Purchase Type For Sale
Square Footage 3,657 sqft
Price per Sqft $382
MLS Listing ID 73159136
Sold Date 10/25/23
Style Colonial
Bedrooms 5
Full Baths 3
Half Baths 1
HOA Y/N false
Year Built 2002
Annual Tax Amount $16,696
Tax Year 2023
Lot Size 2.400 Acres
Acres 2.4
Property Description
Drive up the manicured private way leading to this stunning 5 bedroom, 3 1/2 bath meticulously maintained colonial home situated in an idyllic setting. As you step inside, you will be greeted by a spacious and inviting floor plan perfect for entertaining and everyday living. The heart of this home is the beautiful new kitchen (2021) featuring high end SS appliances, quartz counters and an oversized island that flows to the fireplaced family room and the outside deck (2022.) Completing the first floor is the formal dining room and a 1st floor primary suite. Upstairs you will find a 2nd primary suite complete with walk-in closet and full bath and 3 additional generously-sized bedrooms and a full bathroom. Outside is a picturesque setting that offers tranquility with views of Grassy Pond and an ideal space for outside enjoyment. The heated lower level offers an ideal space for entertainment/office/playroom/fitness area that accesses the over-sized garage and work space.
Location
State MA
County Middlesex
Zoning R10/8
Direction Main Street to Newtown Road to Fort Pond Road
Rooms
Family Room Ceiling Fan(s), Vaulted Ceiling(s), Flooring - Hardwood, Exterior Access, Open Floorplan, Recessed Lighting, Lighting - Overhead
Basement Full, Finished, Walk-Out Access, Interior Entry, Garage Access, Radon Remediation System, Concrete
Primary Bedroom Level Main, First
Dining Room Flooring - Hardwood, Lighting - Overhead, Crown Molding
Kitchen Flooring - Hardwood, Dining Area, Countertops - Stone/Granite/Solid, Kitchen Island, Exterior Access, Open Floorplan, Recessed Lighting, Stainless Steel Appliances, Wine Chiller, Gas Stove, Lighting - Pendant, Lighting - Overhead
Interior
Interior Features Bathroom - Half, Countertops - Stone/Granite/Solid, Closet - Walk-in, Closet, High Speed Internet Hookup, Recessed Lighting, Lighting - Overhead, Cabinets - Upgraded, Bathroom, Media Room, Foyer, Internet Available - Broadband
Heating Heat Pump, Oil, Electric, Leased Propane Tank
Cooling Central Air, Heat Pump
Flooring Tile, Hardwood, Flooring - Stone/Ceramic Tile, Flooring - Hardwood
Fireplaces Number 1
Fireplaces Type Family Room
Appliance Range, Oven, Dishwasher, Disposal, ENERGY STAR Qualified Refrigerator, Wine Refrigerator, ENERGY STAR Qualified Dishwasher, Range Hood, Plumbed For Ice Maker, Utility Connections for Gas Range, Utility Connections for Gas Oven, Utility Connections for Electric Oven, Utility Connections for Electric Dryer
Laundry Flooring - Stone/Ceramic Tile, First Floor
Exterior
Exterior Feature Porch - Screened, Deck, Deck - Composite, Patio, Rain Gutters, Screens
Garage Spaces 4.0
Community Features Shopping, Pool, Tennis Court(s), Park, Walk/Jog Trails, Stable(s), Golf, Medical Facility, Bike Path, Conservation Area, Highway Access, House of Worship, Public School, T-Station, University
Utilities Available for Gas Range, for Gas Oven, for Electric Oven, for Electric Dryer, Icemaker Connection
Roof Type Shingle
Total Parking Spaces 6
Garage Yes
Building
Lot Description Easements
Foundation Concrete Perimeter
Sewer Private Sewer
Water Private
Architectural Style Colonial
Schools
Elementary Schools Choice Of 6
Middle Schools Rj Grey
High Schools Abrhs
Others
Senior Community false
Read Less Info
Want to know what your home might be worth? Contact us for a FREE valuation!

Our team is ready to help you sell your home for the highest possible price ASAP
Bought with Team Suzanne and Company • Compass




