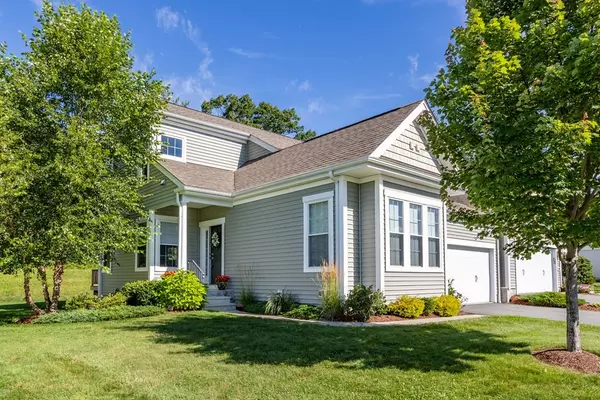For more information regarding the value of a property, please contact us for a free consultation.
Key Details
Sold Price $850,000
Property Type Condo
Sub Type Condominium
Listing Status Sold
Purchase Type For Sale
Square Footage 2,250 sqft
Price per Sqft $377
MLS Listing ID 73146837
Sold Date 10/23/23
Bedrooms 2
Full Baths 2
Half Baths 1
HOA Fees $538/mo
HOA Y/N true
Year Built 2015
Annual Tax Amount $10,833
Tax Year 2023
Property Description
Rare opportunity to own at Acton's most sought-after 55+ neighborhood "The Residence of Quail Ridge". This corner end unit is located on a premier lot backed up to conservation land, trails and Nagog Pond. Enjoy the carefree lifestyle in this stunning “Cortland” townhouse, nestled in a beautiful, quiet setting surrounded by nature. This fine home has been impeccably maintained & boasts a breathtaking floor plan with 9 ft ceilings, 1st flr laundry, two car garage & 1st flr primary suite featuring high ceiling, master bathroom w/double sinks & enormous walk-in closet. Kitchen has an abundance of beautiful cabinets, granite countertops & bright, sunny breakfast room to start your day! Oversized Dining room is surrounded w/elegant Moldings. Impressive 2-story great room has soaring ceilings, fireplace & sliders that open up to the large deck! Second level family room overlooks the first floor and a guest suite with a private bathroom, full basement and surrounding a golf course too!
Location
State MA
County Middlesex
Zoning RES
Direction Please use GPS
Rooms
Family Room Closet, Flooring - Wall to Wall Carpet, Recessed Lighting
Basement Y
Primary Bedroom Level Main, First
Dining Room Closet, Flooring - Hardwood, Chair Rail, Recessed Lighting, Lighting - Overhead
Kitchen Ceiling Fan(s), Closet, Flooring - Hardwood, Dining Area, Countertops - Stone/Granite/Solid, Countertops - Upgraded, Recessed Lighting, Stainless Steel Appliances, Peninsula, Lighting - Overhead
Interior
Heating Forced Air, Natural Gas
Cooling Central Air
Flooring Carpet, Hardwood
Fireplaces Number 1
Fireplaces Type Living Room
Appliance Range, Dishwasher, Microwave, Refrigerator, Washer, Dryer, Utility Connections for Electric Range, Utility Connections for Electric Oven, Utility Connections for Electric Dryer
Laundry Flooring - Stone/Ceramic Tile, Electric Dryer Hookup, Washer Hookup, Lighting - Overhead, First Floor
Exterior
Exterior Feature Deck, Professional Landscaping
Garage Spaces 2.0
Community Features Shopping, Pool, Tennis Court(s), Park, Walk/Jog Trails, Golf, Medical Facility, Bike Path, Conservation Area, Adult Community
Utilities Available for Electric Range, for Electric Oven, for Electric Dryer
Roof Type Shingle
Total Parking Spaces 2
Garage Yes
Building
Story 3
Sewer Private Sewer
Water Public
Others
Pets Allowed Yes
Senior Community true
Read Less Info
Want to know what your home might be worth? Contact us for a FREE valuation!

Our team is ready to help you sell your home for the highest possible price ASAP
Bought with Simon Gray • Chinatti Realty Group, Inc.




