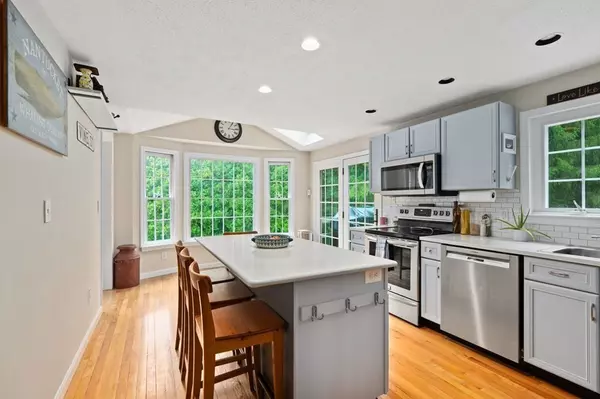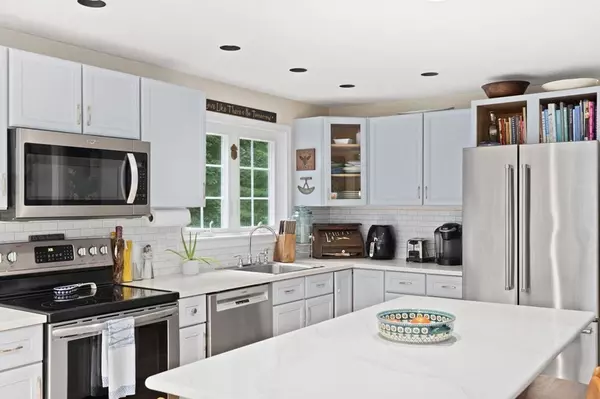For more information regarding the value of a property, please contact us for a free consultation.
Key Details
Sold Price $665,000
Property Type Single Family Home
Sub Type Single Family Residence
Listing Status Sold
Purchase Type For Sale
Square Footage 2,040 sqft
Price per Sqft $325
MLS Listing ID 73159111
Sold Date 10/23/23
Style Gambrel /Dutch
Bedrooms 3
Full Baths 1
Half Baths 1
HOA Y/N false
Year Built 1977
Annual Tax Amount $6,625
Tax Year 2023
Lot Size 0.460 Acres
Acres 0.46
Property Description
With coastal inspired interior & LOADS of recent updates, this Gambrel Cape shows beautifully with on-trend decor & finishes with classic taste & quality in mind. The NEW sparkling eat-in kitchen with SS appliances, island & quartz countertops has access outdoors to a deck overlooking the private backyard. Adjacent to the kitchen is a formal dining room & freshly updated powder room. The spacious front-to-back living room w/fireplace is perfect for lounging. Upstairs there are 3 BRs plus a full bath. The hardwood floors & woodwork throughout add to the rich finishes. You’ll love the full, walkout lower level with stone fireplace, great storage & 2-car garage access. Recent updates include new roof, windows, skylight, siding, Azek trim, hot water heater, light fixtures & SO MUCH MORE! Enjoy the outdoors in the private, lush yard with flowering trees & abundant garden & play space. Located near Indian Pond Estates, Conservation Trail & Kingston Bay, this home is a must see! OH FRI & SAT
Location
State MA
County Plymouth
Zoning RES
Direction Rte. 80 to Indian Pond Road
Rooms
Family Room Ceiling Fan(s), Flooring - Wall to Wall Carpet, French Doors, Exterior Access, Remodeled
Basement Partial, Partially Finished, Walk-Out Access, Garage Access
Primary Bedroom Level Second
Dining Room Flooring - Hardwood, Window(s) - Picture, Lighting - Overhead
Kitchen Skylight, Flooring - Hardwood, Flooring - Stone/Ceramic Tile, Window(s) - Picture, Balcony / Deck, French Doors, Kitchen Island, Cabinets - Upgraded, Exterior Access, Recessed Lighting, Remodeled, Stainless Steel Appliances
Interior
Interior Features Wainscoting, Entry Hall
Heating Forced Air, Oil
Cooling Ductless
Flooring Tile, Hardwood, Flooring - Stone/Ceramic Tile
Fireplaces Number 2
Fireplaces Type Family Room, Living Room
Appliance Dishwasher, Refrigerator
Laundry First Floor
Exterior
Exterior Feature Deck, Rain Gutters, Storage
Garage Spaces 2.0
Community Features Public Transportation, Walk/Jog Trails, Golf
Roof Type Shingle
Total Parking Spaces 2
Garage Yes
Building
Foundation Concrete Perimeter
Sewer Private Sewer
Water Public
Others
Senior Community false
Acceptable Financing Contract
Listing Terms Contract
Read Less Info
Want to know what your home might be worth? Contact us for a FREE valuation!

Our team is ready to help you sell your home for the highest possible price ASAP
Bought with Jessica Lane • William Raveis R.E. & Home Services
GET MORE INFORMATION





