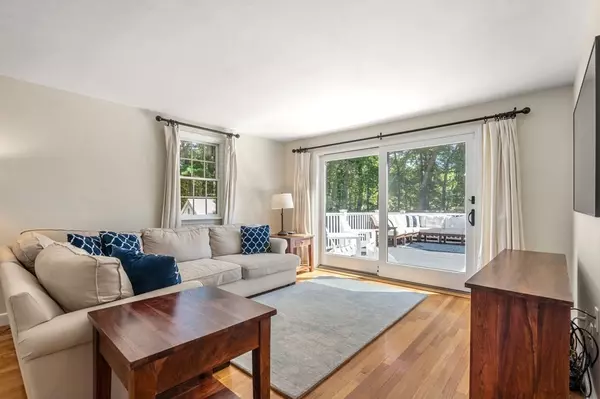For more information regarding the value of a property, please contact us for a free consultation.
Key Details
Sold Price $940,000
Property Type Single Family Home
Sub Type Single Family Residence
Listing Status Sold
Purchase Type For Sale
Square Footage 1,932 sqft
Price per Sqft $486
MLS Listing ID 73156596
Sold Date 10/24/23
Style Cape
Bedrooms 3
Full Baths 2
HOA Y/N false
Year Built 1965
Annual Tax Amount $7,744
Tax Year 2023
Lot Size 2.060 Acres
Acres 2.06
Property Description
Enjoy quintessential coastal cape style living in a wonderful residential neighborhood! Located on a quiet side street on a prime cul de sac lot on 2+ acres w/ inground pool & on town sewer, this is the one you have been dreaming about! Extensive upgrades have been completed by the sellers during their ownership including but not limited to new roof, new cedar shingle siding, new composite front porch & massive back deck overlooking the sparkling pool w/ outdoor shower, new gutters, gas fireplace, new window trim, new pool filter, new hardwood floors added to upstairs bedrooms, total upstairs bath renovation w/ radiant heated floors, new kitchen appliances & backsplash & much more plus bonus finished basement. Enjoy the incredible outdoor recreation & entertaining spaces. Located just 0.8 miles to Greenbush MBTA & an easy drive to Scituate Dog Park, Peggotty Beach, 3rd Cliff, Widows Walk Golf Course & Scituate Harbor. The best of everything comes together in this renovated residence!
Location
State MA
County Plymouth
Zoning res
Direction Satuit Trail to Sassamon Road
Rooms
Family Room Flooring - Hardwood, Deck - Exterior, Open Floorplan, Slider
Basement Full
Primary Bedroom Level Second
Dining Room Flooring - Hardwood, Deck - Exterior, Exterior Access, Slider
Kitchen Flooring - Hardwood, Kitchen Island, Open Floorplan
Interior
Interior Features Recessed Lighting, Home Office, Bonus Room, Exercise Room
Heating Forced Air, Natural Gas
Cooling Central Air
Flooring Wood, Tile, Flooring - Hardwood, Flooring - Laminate
Fireplaces Number 1
Fireplaces Type Living Room
Appliance Range, Microwave, Refrigerator, Washer, Dryer, Utility Connections for Gas Range, Utility Connections for Gas Dryer
Laundry Bathroom - Full, Main Level, First Floor
Exterior
Exterior Feature Porch, Deck - Composite, Pool - Inground, Outdoor Shower
Garage Spaces 1.0
Fence Fenced/Enclosed
Pool In Ground
Community Features Public Transportation, Park, Walk/Jog Trails, Golf, House of Worship, Private School, Public School, T-Station
Utilities Available for Gas Range, for Gas Dryer
Waterfront Description Waterfront, Beach Front, Pond, Ocean, Beach Ownership(Public)
Roof Type Shingle
Total Parking Spaces 4
Garage Yes
Private Pool true
Building
Lot Description Wooded, Flood Plain, Gentle Sloping
Foundation Concrete Perimeter
Sewer Public Sewer
Water Public
Schools
Elementary Schools Jenkins
Middle Schools Gates
High Schools Scituate
Others
Senior Community false
Read Less Info
Want to know what your home might be worth? Contact us for a FREE valuation!

Our team is ready to help you sell your home for the highest possible price ASAP
Bought with The Shulkin Wilk Group • Compass
GET MORE INFORMATION





