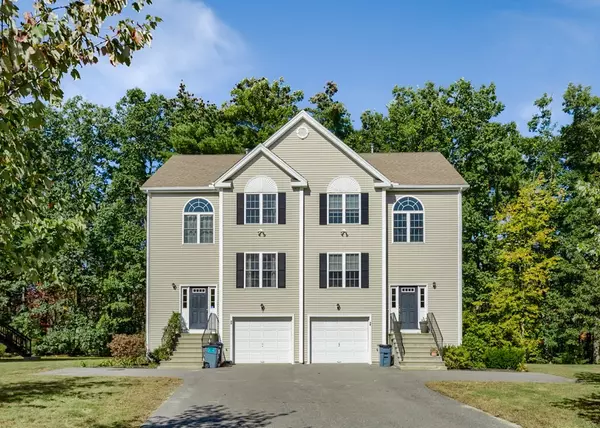For more information regarding the value of a property, please contact us for a free consultation.
Key Details
Sold Price $395,000
Property Type Condo
Sub Type Condominium
Listing Status Sold
Purchase Type For Sale
Square Footage 1,986 sqft
Price per Sqft $198
MLS Listing ID 73168441
Sold Date 10/24/23
Bedrooms 2
Full Baths 1
Half Baths 2
HOA Fees $240/mo
HOA Y/N true
Year Built 2007
Annual Tax Amount $4,363
Tax Year 2023
Lot Size 1.000 Acres
Acres 1.0
Property Description
This condo is ready move in ready and pet friendly! Open concept floor plan includes the large kitchen with a spacious dining room featuring hardwood floors & custom moldings. Unwind in the living room with slider to the private deck or relax in the lower level family room. Lots of options in this flexible floor plan, including a bath on each level and amazing closet space! The second floor loft area can be used for office or media space and has another walk in closet. Master bedroom with spacious walk in closet shares the full bath with double vanity, with the second bedroom. The finished basement with 2 walk in closets has an additional 1/2 bath. This small complex of 14 total units is close to highway access and is bordered by mature trees and landscaping. Close to I-190 for easy commuting.
Location
State MA
County Worcester
Zoning R
Direction Pratts Junction to Lindas Way
Rooms
Family Room Flooring - Wall to Wall Carpet, Slider
Basement Y
Primary Bedroom Level Second
Dining Room Flooring - Hardwood, Wainscoting
Kitchen Flooring - Stone/Ceramic Tile, Countertops - Stone/Granite/Solid, Kitchen Island, Stainless Steel Appliances
Interior
Interior Features Walk-In Closet(s), Ceiling - Cathedral, Home Office, Entry Hall
Heating Forced Air, Propane
Cooling Central Air
Flooring Tile, Carpet, Hardwood, Flooring - Wall to Wall Carpet, Flooring - Stone/Ceramic Tile
Fireplaces Number 1
Fireplaces Type Living Room
Appliance Range, Dishwasher, Microwave, Refrigerator, Washer
Laundry First Floor, In Unit
Exterior
Exterior Feature Deck - Wood
Garage Spaces 1.0
Community Features Shopping, Walk/Jog Trails, Stable(s), Golf, Medical Facility, Highway Access, Public School
Roof Type Shingle
Total Parking Spaces 2
Garage Yes
Building
Story 2
Sewer Private Sewer
Water Public
Schools
Elementary Schools Houghton
Middle Schools Chocksett
High Schools Wachusett
Others
Pets Allowed Yes w/ Restrictions
Senior Community false
Read Less Info
Want to know what your home might be worth? Contact us for a FREE valuation!

Our team is ready to help you sell your home for the highest possible price ASAP
Bought with Karen Packard • Karen Packard Real Estate Inc.
GET MORE INFORMATION





