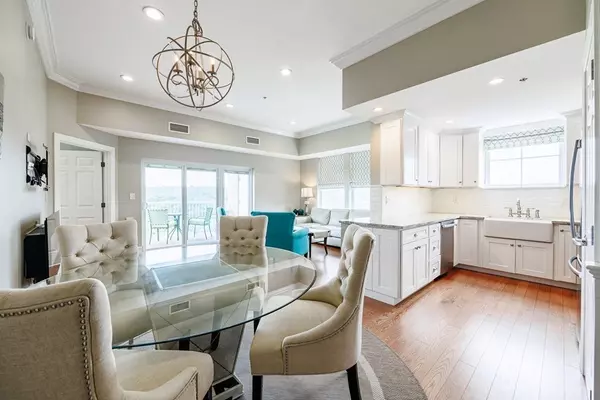For more information regarding the value of a property, please contact us for a free consultation.
Key Details
Sold Price $565,000
Property Type Condo
Sub Type Condominium
Listing Status Sold
Purchase Type For Sale
Square Footage 1,103 sqft
Price per Sqft $512
MLS Listing ID 73159405
Sold Date 10/23/23
Bedrooms 2
Full Baths 2
HOA Fees $669/mo
HOA Y/N true
Year Built 2003
Annual Tax Amount $5,761
Tax Year 2023
Property Description
Absolutely Stunning Views from every window of this 7th Floor Penthouse Corner Unit. This unit was fully renovated with beautiful White Cabinets, Granite countertops and lovely subway tile in the kitchen, Full Tiled Shower in the primary, and Gorgeous new engineered hardwood floors throughout. Primary Suite has huge walk-in closet, full bath, ceiling fan and direct access to the balcony. Second bedroom is also full of natural light, with in-unit laundry and bathroom just off the bedroom. Living Room and Dining Room are open concept with views of the golf course through the sliding doors. There's even a built in fireplace to enjoy! 1 garage parking space and 1 exterior parking space. Take advantage of all the amenities offered at Ironwood on the Green Condominiums. 2 Fitness Rooms, multiple lounge areas, in-ground pool and indoor hot tub. This beautiful condo could be yours! This home's flow and golf course view make this home a must see!
Location
State MA
County Essex
Zoning IH
Direction Rt 1 to Ferncroft Rd to Village Rd
Rooms
Basement N
Dining Room Recessed Lighting
Kitchen Countertops - Stone/Granite/Solid, Recessed Lighting, Remodeled, Stainless Steel Appliances
Interior
Interior Features Entry Hall
Heating Forced Air, Natural Gas
Cooling Central Air
Flooring Tile, Hardwood
Fireplaces Number 1
Appliance Range, Dishwasher, Microwave, Refrigerator, Washer, Dryer, Utility Connections for Gas Range
Laundry In Unit, Washer Hookup
Exterior
Exterior Feature Balcony, Screens, Professional Landscaping, Sprinkler System
Garage Spaces 1.0
Pool Association, In Ground
Community Features Shopping, Golf, Medical Facility, Highway Access, House of Worship, Public School
Utilities Available for Gas Range, Washer Hookup
Waterfront false
Parking Type Under, Garage Door Opener, Deeded, Guest, Paved
Total Parking Spaces 1
Garage Yes
Building
Story 1
Sewer Public Sewer
Water Public
Others
Pets Allowed Yes w/ Restrictions
Senior Community false
Acceptable Financing Contract
Listing Terms Contract
Read Less Info
Want to know what your home might be worth? Contact us for a FREE valuation!

Our team is ready to help you sell your home for the highest possible price ASAP
Bought with Brianna Boffoli • Cameron Prestige, LLC
GET MORE INFORMATION





