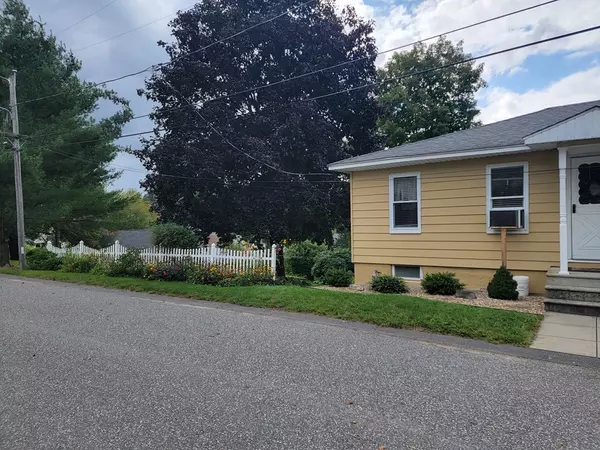For more information regarding the value of a property, please contact us for a free consultation.
Key Details
Sold Price $315,000
Property Type Single Family Home
Sub Type Single Family Residence
Listing Status Sold
Purchase Type For Sale
Square Footage 1,643 sqft
Price per Sqft $191
MLS Listing ID 73158615
Sold Date 10/20/23
Style Ranch
Bedrooms 3
Full Baths 2
HOA Y/N false
Year Built 1940
Annual Tax Amount $3,566
Tax Year 2023
Lot Size 0.580 Acres
Acres 0.58
Property Description
Lovely ranch with possible in-law and finished walk-out basement,2 kitchens, 3 bedrooms and 2 baths. Beautifully landscaped double lot with garden area and multiple flower beds. Enjoy nature from your landscaped yard, lots of room for outdoor play and relaxing. The main level has a kitchen, 2 bedrooms, living room, full bath and dining room with an enclosed 3 season porch. Finished basement has a 2nd kitchen with dining area, bath, laundry, den and bedroom . A small enclosed porch off the kitchen and a wooden deck off the den gives you access to the back yard and garage area. There is a walk-up attic for added convenience. The detached 2 car garage has a work/storage area, side entrance and 1 electric garage door opener. This paved drive also has oversized parking. Walking distance to Main Street, close to all area amenities. With easy highway access for commuting. MOVE IN AND ENJOY EVERYTHING THIS HOME AND LOCATION HAVE TO OFFER
Location
State MA
County Hampshire
Zoning DTR
Direction North Street to Sherwin Street
Rooms
Family Room Flooring - Hardwood, Deck - Exterior, Exterior Access
Basement Full, Partially Finished, Walk-Out Access, Interior Entry, Concrete
Primary Bedroom Level Main, First
Dining Room Flooring - Hardwood, Flooring - Wall to Wall Carpet, Exterior Access
Kitchen Flooring - Hardwood, Flooring - Stone/Ceramic Tile, Dining Area, Countertops - Upgraded, Kitchen Island, Cabinets - Upgraded, Stainless Steel Appliances
Interior
Interior Features Dining Area, Countertops - Upgraded, Cabinets - Upgraded, Open Floorplan, Kitchen
Heating Baseboard, Oil
Cooling None
Flooring Wood, Tile, Vinyl, Carpet, Flooring - Vinyl
Appliance Range, Dishwasher, Microwave, Refrigerator, Freezer, Washer, Dryer, Freezer - Upright, Plumbed For Ice Maker, Utility Connections for Gas Range, Utility Connections for Electric Range, Utility Connections for Gas Oven, Utility Connections for Electric Oven, Utility Connections for Gas Dryer, Utility Connections for Electric Dryer
Laundry In Basement, Washer Hookup
Exterior
Exterior Feature Porch - Enclosed, Deck - Wood, Rain Gutters, Screens, Garden
Garage Spaces 2.0
Community Features Public Transportation, Shopping, Park, Walk/Jog Trails, Medical Facility, Laundromat, Bike Path, Conservation Area, Highway Access, House of Worship, Public School
Utilities Available for Gas Range, for Electric Range, for Gas Oven, for Electric Oven, for Gas Dryer, for Electric Dryer, Washer Hookup, Icemaker Connection
Waterfront false
Roof Type Shingle
Parking Type Detached, Garage Door Opener, Storage, Workshop in Garage, Garage Faces Side, Oversized, Paved Drive, Off Street, Paved
Total Parking Spaces 4
Garage Yes
Building
Lot Description Corner Lot, Cleared, Gentle Sloping
Foundation Concrete Perimeter
Sewer Public Sewer
Water Public
Schools
Elementary Schools Smk
Middle Schools Ware
High Schools Ware
Others
Senior Community false
Read Less Info
Want to know what your home might be worth? Contact us for a FREE valuation!

Our team is ready to help you sell your home for the highest possible price ASAP
Bought with Krikorian Property Consultants • KW Pinnacle Central
GET MORE INFORMATION





