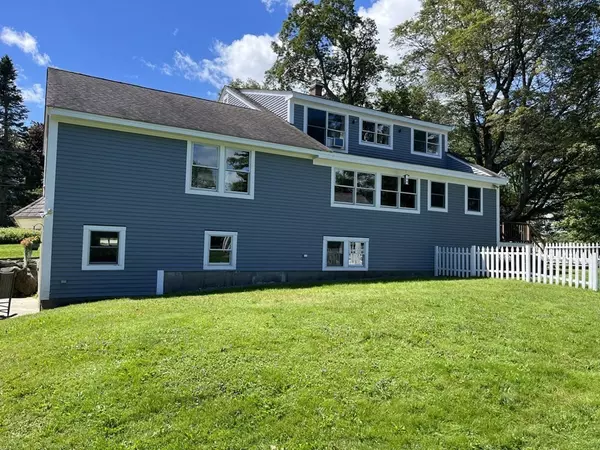For more information regarding the value of a property, please contact us for a free consultation.
Key Details
Sold Price $517,500
Property Type Single Family Home
Sub Type Single Family Residence
Listing Status Sold
Purchase Type For Sale
Square Footage 2,881 sqft
Price per Sqft $179
Subdivision Residential
MLS Listing ID 73149262
Sold Date 10/20/23
Style Farmhouse, Other (See Remarks)
Bedrooms 3
Full Baths 2
Half Baths 1
HOA Y/N false
Year Built 1800
Annual Tax Amount $5,997
Tax Year 2022
Lot Size 3.200 Acres
Acres 3.2
Property Description
Great Post and Beam Farmhouse on approx. 3.2 acres combining old charm and modern amenities. Large maintained fields, fruit trees, pond and barn. Beautiful honed granite kitchen island, pine floors, pantry, gas stove, coffee nook that open to sunroom, overlooking back yard. Great room with cathedral ceiling, recessed lighting, and pine floors. Dining room and living room have hardwood floors, exposed beams and built ins. LR has fireplace. Private primary bedroom suite w/ large bathroom, double vanity and shower, dual closets and storage above. Upstiars are two more bedrooms that have exposed beams and hardwood floors and another full bath. Garage will hold at least 3 cars with ample storage. Along with all this is a fenced in backyard area and patio and a quaint small pond with occasional ducks. Open House Sat. & Sun. 11-1
Location
State NH
County Cheshire
Zoning Residentia
Direction Rt. 119 to Old New Ipswich Rd
Rooms
Family Room Cathedral Ceiling(s), Ceiling Fan(s), Flooring - Wood, Recessed Lighting
Basement Walk-Out Access, Garage Access
Primary Bedroom Level Second
Dining Room Beamed Ceilings, Closet/Cabinets - Custom Built, Flooring - Hardwood
Kitchen Flooring - Wood, Pantry, Countertops - Stone/Granite/Solid, Kitchen Island, Gas Stove, Lighting - Pendant
Interior
Interior Features Mud Room
Heating Baseboard, Oil
Cooling Window Unit(s)
Flooring Wood, Tile, Hardwood
Fireplaces Number 1
Fireplaces Type Living Room
Appliance Range, Dishwasher, Microwave, Refrigerator, Utility Connections for Gas Range
Laundry First Floor, Washer Hookup
Exterior
Exterior Feature Patio, Storage, Barn/Stable, Fruit Trees
Garage Spaces 3.0
Community Features Shopping, Golf, Highway Access, Public School
Utilities Available for Gas Range, Washer Hookup
Waterfront false
Roof Type Shingle
Parking Type Attached, Under, Storage, Workshop in Garage, Off Street
Total Parking Spaces 6
Garage Yes
Building
Lot Description Cleared, Farm, Gentle Sloping, Level
Foundation Concrete Perimeter, Stone
Sewer Private Sewer
Water Private
Others
Senior Community false
Read Less Info
Want to know what your home might be worth? Contact us for a FREE valuation!

Our team is ready to help you sell your home for the highest possible price ASAP
Bought with Non Member • Non Member Office
GET MORE INFORMATION





