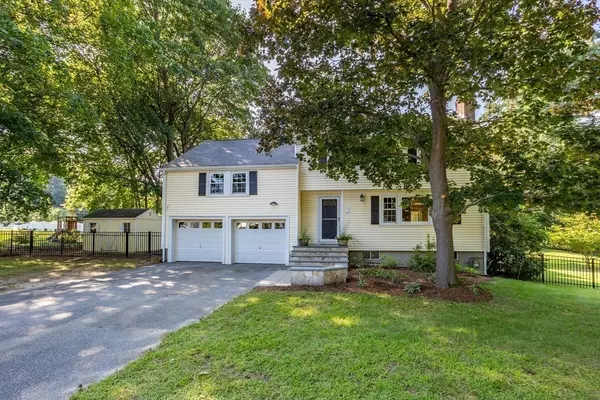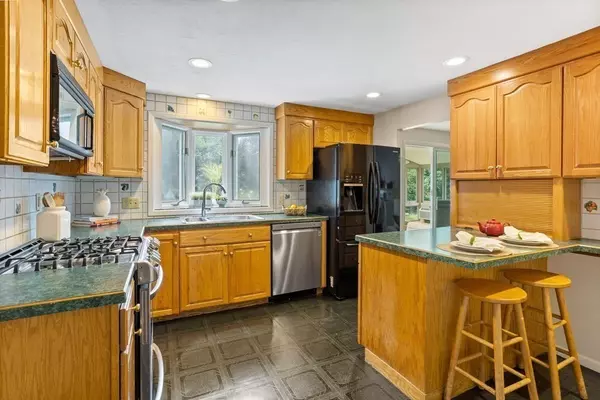For more information regarding the value of a property, please contact us for a free consultation.
Key Details
Sold Price $820,000
Property Type Single Family Home
Sub Type Single Family Residence
Listing Status Sold
Purchase Type For Sale
Square Footage 2,320 sqft
Price per Sqft $353
MLS Listing ID 73153081
Sold Date 10/20/23
Style Colonial
Bedrooms 4
Full Baths 2
Half Baths 1
HOA Y/N false
Year Built 1959
Annual Tax Amount $10,504
Tax Year 2023
Lot Size 0.460 Acres
Acres 0.46
Property Description
Easy living describes this multi-level colonial with great space inside and out. It features 4 beds, 2.5 baths and a beautiful sunroom w/floor to ceiling windows, skylights and a hot tub, great for relaxing and enjoying the view. The kitchen has a stainless-steel gas range, oak cabinetry, & eat in counter. Three levels of living define this home with gleaming hardwood floors and a freshly painted interior. A large living room w/fireplace & connecting dining room complete the first level, two bedrms on the 2nd level and the Master Bed suite & 4th bedrm on the upper level. There is an abundance of storage throughout, and a 2 car garage w/½ bath. The lower-level finished room is perfect for office/media space. Outside, entertain on the sunny, oversized deck or enjoy the large FENCED-IN yard perfect for gardening or play time. Mature plantings offer both sun and shade. Convenient to top-rated AB schools, West Acton Center, walking trails, and the commuter rail. Welcome to Acton
Location
State MA
County Middlesex
Area West Acton
Zoning R2
Direction Mass Ave. to Central to Willow
Rooms
Basement Full, Partially Finished, Garage Access, Concrete
Primary Bedroom Level Third
Dining Room Flooring - Hardwood, Slider, Lighting - Pendant
Kitchen Flooring - Vinyl, Breakfast Bar / Nook, Recessed Lighting, Stainless Steel Appliances, Lighting - Overhead
Interior
Interior Features Cathedral Ceiling(s), Ceiling Fan(s), Slider, Lighting - Overhead, Sun Room, Media Room, Sauna/Steam/Hot Tub, Internet Available - Broadband
Heating Baseboard, Natural Gas, Ductless
Cooling Window Unit(s), 3 or More, Ductless, Whole House Fan
Flooring Tile, Vinyl, Carpet, Hardwood, Engineered Hardwood, Flooring - Wall to Wall Carpet
Fireplaces Number 1
Fireplaces Type Living Room
Appliance Range, Dishwasher, Microwave, Refrigerator, Washer, Dryer, Freezer - Upright, Utility Connections for Gas Range, Utility Connections for Electric Dryer
Laundry In Basement, Washer Hookup
Exterior
Exterior Feature Deck - Composite, Patio, Storage, Fenced Yard, Garden
Garage Spaces 2.0
Fence Fenced/Enclosed, Fenced
Community Features Public Transportation, Shopping, Walk/Jog Trails, Bike Path, Highway Access, House of Worship, Public School, T-Station, Sidewalks
Utilities Available for Gas Range, for Electric Dryer, Washer Hookup
Roof Type Shingle
Total Parking Spaces 4
Garage Yes
Building
Lot Description Level
Foundation Concrete Perimeter
Sewer Private Sewer
Water Public
Architectural Style Colonial
Schools
Elementary Schools Choice Of 6
Middle Schools Rj Jr. High
High Schools Ab Regional Hs
Others
Senior Community false
Acceptable Financing Contract
Listing Terms Contract
Read Less Info
Want to know what your home might be worth? Contact us for a FREE valuation!

Our team is ready to help you sell your home for the highest possible price ASAP
Bought with Xavier Clair • Advantage Real Estate




