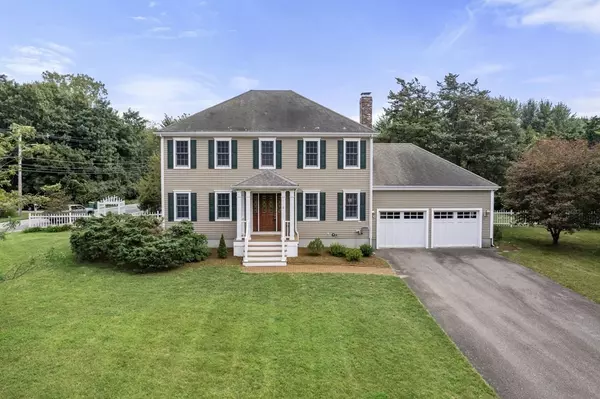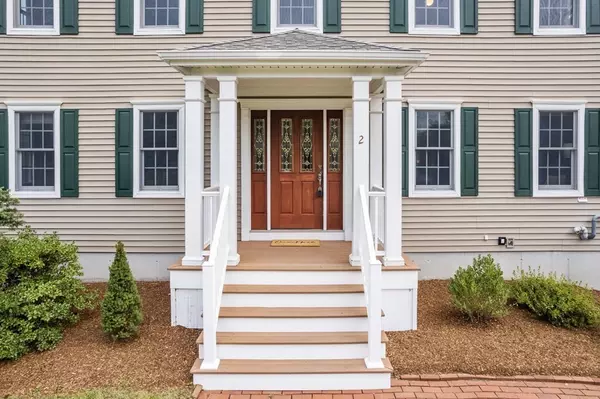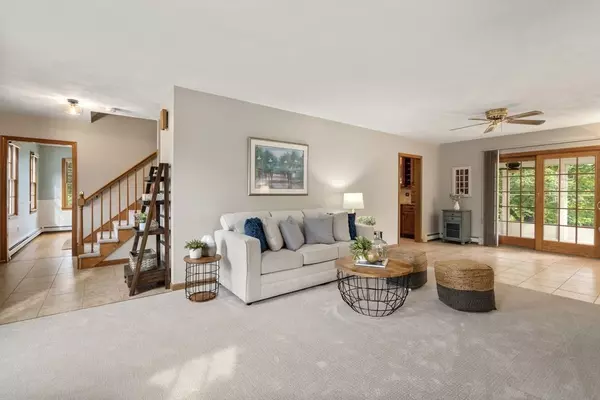For more information regarding the value of a property, please contact us for a free consultation.
Key Details
Sold Price $755,000
Property Type Single Family Home
Sub Type Single Family Residence
Listing Status Sold
Purchase Type For Sale
Square Footage 2,016 sqft
Price per Sqft $374
MLS Listing ID 73158918
Sold Date 10/18/23
Style Colonial
Bedrooms 3
Full Baths 2
Half Baths 1
HOA Y/N false
Year Built 1990
Annual Tax Amount $8,730
Tax Year 2023
Lot Size 0.690 Acres
Acres 0.69
Property Description
Fabulous hip roof colonial on a lovely 10-home cul-de-sac in East Mansfield! Spacious rooms, a gorgeous updated kitchen, and a Field of Dreams backyard are just a few of the amenities this home has to offer. The open floor plan features a front-to-back family room with brick surround fireplace and inviting dining room with hardwood flooring. Thoughtfully updated kitchen with cherry cabinetry, granite counters, soapstone sink, stacked tile backsplash and center island with seating for 4. Tiled mud area directly off the garage has sliders to a wonderful screened porch with composite decking leading to an open deck overlooking the beautiful grounds. Upstairs are 3 spacious bedrooms, including a primary suite with full bath and walk-in closet, as well as a full hall bath. Huge 2-car garage with work area. Incredible potential to add more square footage with walk-up attic and full unfinished basement. 2013 Viessmann boiler, roof 10+/- years, and Anderson replacement windows. Easy to show!
Location
State MA
County Bristol
Zoning RES
Direction East St to Jason Lane
Rooms
Family Room Flooring - Wall to Wall Carpet, Exterior Access, Open Floorplan, Slider
Basement Full, Bulkhead, Concrete, Unfinished
Primary Bedroom Level Second
Dining Room Flooring - Hardwood, Lighting - Overhead
Kitchen Flooring - Stone/Ceramic Tile, Countertops - Stone/Granite/Solid, Kitchen Island, Cabinets - Upgraded, Recessed Lighting, Remodeled, Gas Stove, Lighting - Pendant, Crown Molding
Interior
Interior Features Lighting - Overhead, Closet - Double, Open Floor Plan, Slider, Entrance Foyer, Mud Room
Heating Baseboard, Natural Gas
Cooling None
Flooring Tile, Carpet, Hardwood, Flooring - Stone/Ceramic Tile
Fireplaces Number 1
Fireplaces Type Family Room
Appliance Range, Dishwasher, Microwave, Refrigerator, Washer, Dryer, Plumbed For Ice Maker, Utility Connections for Gas Range, Utility Connections for Electric Dryer
Laundry Electric Dryer Hookup, Washer Hookup, Lighting - Overhead, In Basement
Exterior
Exterior Feature Porch - Screened, Deck - Composite, Rain Gutters, Professional Landscaping, Screens
Garage Spaces 2.0
Community Features Shopping, Park, Walk/Jog Trails, Golf, Bike Path, Conservation Area, Highway Access, House of Worship, Public School, Sidewalks
Utilities Available for Gas Range, for Electric Dryer, Washer Hookup, Icemaker Connection
Roof Type Shingle
Total Parking Spaces 6
Garage Yes
Building
Lot Description Cul-De-Sac, Corner Lot, Level
Foundation Concrete Perimeter
Sewer Public Sewer
Water Public
Schools
High Schools Mansfield
Others
Senior Community false
Read Less Info
Want to know what your home might be worth? Contact us for a FREE valuation!

Our team is ready to help you sell your home for the highest possible price ASAP
Bought with Esposito Group • eXp Realty
GET MORE INFORMATION





