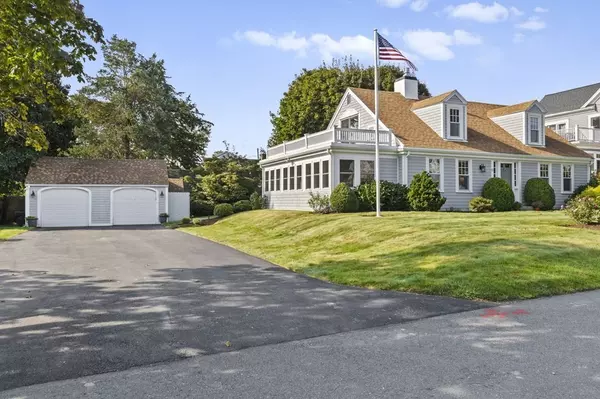For more information regarding the value of a property, please contact us for a free consultation.
Key Details
Sold Price $1,225,000
Property Type Single Family Home
Sub Type Single Family Residence
Listing Status Sold
Purchase Type For Sale
Square Footage 1,796 sqft
Price per Sqft $682
MLS Listing ID 73164438
Sold Date 10/18/23
Style Cape
Bedrooms 4
Full Baths 2
HOA Y/N false
Year Built 1935
Annual Tax Amount $8,004
Tax Year 2023
Lot Size 10,018 Sqft
Acres 0.23
Property Description
Located up a lovely tree lined street across from the yacht club, this classic Royal Barry Wills cape style boasts splendid curb appeal & enchanting views of Scituate Harbor and Lighthouse. Just one look and you're sure to smile. Tastefully renovated and shining with that casual coastal charm, this residence will welcome you "home" from the moment you arrive! While the scale of the home is not large, it more than makes up for size in its thoughtful layout and sense of space! "Everything in its Place and a Place for Everything". Lots of well-designed storage/closets throughout the living levels as well as in the basement. Enjoy morning coffee or afternoon cocktails in the harborside sunroom and in between you can work from home or write your novel in the harbor view office/den (4th bedrm). The grounds are grand with lovely gardens, shrubbery, flowering trees, lawn and the terrace with a view! It's move in ready and can offer you a place to enjoy the upcoming holidays from Day One
Location
State MA
County Plymouth
Area Scituate Harbor
Zoning res
Direction Beaver Dam to Jericho to Wellesley - turn across from Scituate Yacht Club
Rooms
Basement Full, Interior Entry, Bulkhead, Sump Pump, Radon Remediation System, Concrete
Primary Bedroom Level Second
Dining Room Flooring - Hardwood, Wainscoting, Lighting - Sconce
Kitchen Closet/Cabinets - Custom Built, Flooring - Hardwood, Countertops - Stone/Granite/Solid, Exterior Access, Recessed Lighting, Stainless Steel Appliances, Gas Stove
Interior
Interior Features Recessed Lighting, Wainscoting, Ceiling Fan(s), Closet, Lighting - Overhead, Entrance Foyer, Sun Room
Heating Forced Air, Natural Gas
Cooling Central Air
Flooring Wood, Tile, Flooring - Hardwood, Flooring - Stone/Ceramic Tile
Fireplaces Number 1
Fireplaces Type Living Room
Appliance Range, Dishwasher, Microwave, Refrigerator, Utility Connections for Gas Range, Utility Connections for Gas Oven, Utility Connections for Electric Dryer
Laundry Washer Hookup
Exterior
Exterior Feature Porch - Enclosed, Patio, Rain Gutters, Storage, Professional Landscaping, Garden, Outdoor Shower
Garage Spaces 2.0
Community Features Public Transportation, Shopping, Park, Walk/Jog Trails, Golf, Bike Path, Conservation Area, House of Worship, Marina, Public School
Utilities Available for Gas Range, for Gas Oven, for Electric Dryer, Washer Hookup, Generator Connection
Waterfront Description Beach Front, Harbor, Ocean, Walk to, Beach Ownership(Public)
View Y/N Yes
View Scenic View(s)
Roof Type Shingle, Wood
Total Parking Spaces 6
Garage Yes
Building
Lot Description Flood Plain
Foundation Other
Sewer Public Sewer
Water Public
Schools
Elementary Schools Jenkins
Middle Schools Gates
High Schools Shs
Others
Senior Community false
Read Less Info
Want to know what your home might be worth? Contact us for a FREE valuation!

Our team is ready to help you sell your home for the highest possible price ASAP
Bought with Mackenzie Shea • Cambridge Realty Group, Inc.
GET MORE INFORMATION





