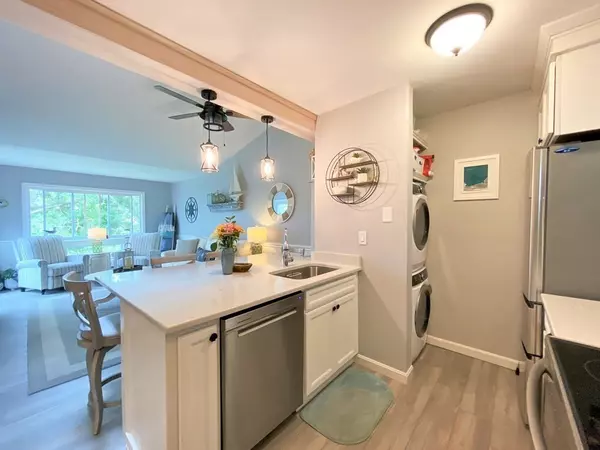For more information regarding the value of a property, please contact us for a free consultation.
Key Details
Sold Price $328,000
Property Type Condo
Sub Type Condominium
Listing Status Sold
Purchase Type For Sale
Square Footage 579 sqft
Price per Sqft $566
MLS Listing ID 73153830
Sold Date 10/16/23
Bedrooms 1
Full Baths 1
HOA Fees $324/mo
HOA Y/N true
Year Built 1987
Annual Tax Amount $1,624
Tax Year 2023
Property Description
Experience Cape living at its finest in this stunning 2nd floor 1-bedroom condo within the coveted Ocean Edge community. Meticulously remodeled to perfection, this residence exudes modern sophistication. The new kitchen cabinets, glistening stainless steel appliances, and sleek quartz countertops create an inviting culinary haven. Laminate flooring flows seamlessly, leading you through the space adorned with tasteful wainscoting and contemporary lighting fixtures. Enhanced by cathedral ceilings, the open floor plan encompasses an expanded kitchen countertop with convenient storage beneath, providing both functionality and style. The walk-in tiled shower with a glass enclosure, is accompanied by a new vanity, toilet, and tile flooring. The condo boasts new windows, sliders, and A/C, ensuring modern comforts. This condo offers a private entrance, eliminating the need for shared hallways and granting an extra kitchen window.
Location
State MA
County Barnstable
Zoning RESD.
Direction Villages Drive to Fletcher Lane, 62I is in first building on the left on the 2nd floor
Rooms
Basement N
Interior
Heating Electric
Cooling Wall Unit(s)
Flooring Tile, Laminate
Appliance Range, Dishwasher, Microwave, Refrigerator, Washer, Utility Connections for Electric Range, Utility Connections for Electric Oven, Utility Connections for Electric Dryer
Laundry In Unit, Washer Hookup
Exterior
Exterior Feature Deck
Utilities Available for Electric Range, for Electric Oven, for Electric Dryer, Washer Hookup
Waterfront Description Beach Front, Bay, 1 to 2 Mile To Beach, Beach Ownership(Public)
Roof Type Shingle
Garage No
Building
Story 1
Sewer Inspection Required for Sale
Water Public
Others
Pets Allowed Yes w/ Restrictions
Senior Community false
Acceptable Financing Seller W/Participate
Listing Terms Seller W/Participate
Read Less Info
Want to know what your home might be worth? Contact us for a FREE valuation!

Our team is ready to help you sell your home for the highest possible price ASAP
Bought with Robert R. Churchill • Buyer Brokers of Cape Cod,Churchill Associates
GET MORE INFORMATION





