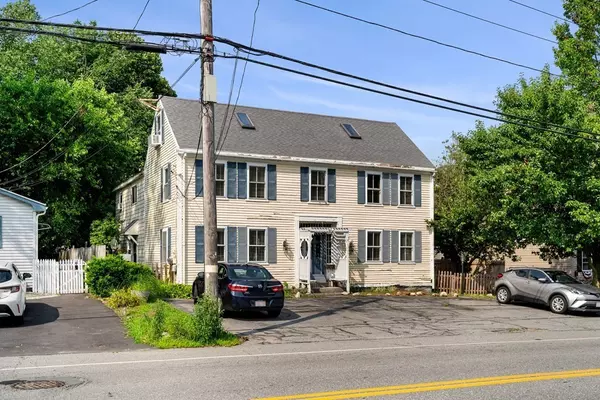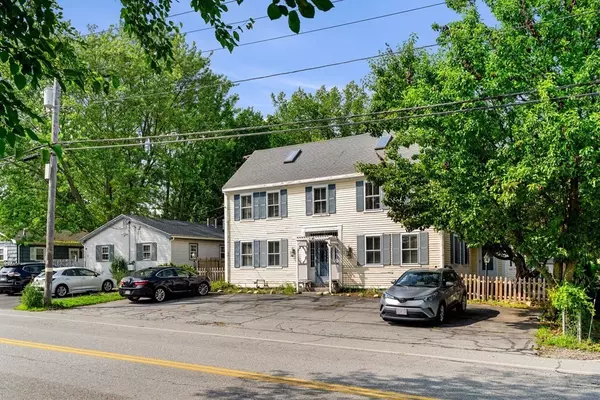For more information regarding the value of a property, please contact us for a free consultation.
Key Details
Sold Price $660,000
Property Type Multi-Family
Sub Type 3 Family - 3 Units Side by Side
Listing Status Sold
Purchase Type For Sale
Square Footage 4,046 sqft
Price per Sqft $163
MLS Listing ID 73143315
Sold Date 10/16/23
Bedrooms 6
Full Baths 3
Year Built 1850
Annual Tax Amount $7,520
Tax Year 2023
Lot Size 7,840 Sqft
Acres 0.18
Property Description
Welcome to this charming 3-family home nestled in the heart of Lowell, Massachusetts! This property offers an unparalleled investment opportunity or the chance to own your own multi-family oasis. Each unit boasts its unique character, with spacious layouts, abundant natural light, and separate utilities for each. With a total of three units, there is plenty of potential for rental income, making it an ideal choice for both investors and homebuyers looking for supplemental income. The highlight of this gem is undoubtedly the private, fenced-in backyard, providing an inviting space for relaxation and entertainment. Additionally, the convenience of off-street parking alleviates any parking concerns. Located in Lowell, a city renowned for its historical significance and thriving community, this property is just minutes away from schools, parks, shopping, and dining options. Property to be sold as-is. Sale to include 1 year AHS SheildComplete Home Warranty
Location
State MA
County Middlesex
Area Pawtucketville
Zoning SSF
Direction GPS
Rooms
Basement Full, Interior Entry, Bulkhead, Dirt Floor, Unfinished
Interior
Interior Features Unit 1(Ceiling Fans, Bathroom With Tub & Shower), Unit 2(Storage, Bathroom With Tub & Shower), Unit 3(Storage, Bathroom With Tub & Shower), Unit 1 Rooms(Living Room, Dining Room, Kitchen, Loft), Unit 2 Rooms(Living Room, Kitchen), Unit 3 Rooms(Living Room, Kitchen)
Heating Unit 1(Steam, Gas, Individual), Unit 2(Forced Air, Gas, Individual), Unit 3(Hot Water Baseboard, Gas)
Cooling Unit 1(Central Air), Unit 2(Window AC), Unit 3(Window AC)
Flooring Wood, Tile, Carpet, Laminate, Unit 2(Tile Floor, Wall to Wall Carpet), Unit 3(Tile Floor, Wall to Wall Carpet)
Appliance Unit 1(Range, Dishwasher, Compactor, Refrigerator, Washer, Dryer), Utility Connections for Gas Range, Utility Connections for Gas Oven, Utility Connections Varies per Unit
Laundry Washer Hookup, Unit 1 Laundry Room
Exterior
Exterior Feature Deck, Deck - Wood, Patio, Storage Shed, Professional Landscaping, Sprinkler System, Fenced Yard, Garden Area, Unit 1 Balcony/Deck
Fence Fenced/Enclosed, Fenced
Community Features Public Transportation, Shopping, Park, Walk/Jog Trails, Golf, Medical Facility, Laundromat, Bike Path, Highway Access, Private School, Public School, T-Station, University
Utilities Available for Gas Range, for Gas Oven, Washer Hookup, Varies per Unit
Roof Type Shingle
Total Parking Spaces 6
Garage No
Building
Lot Description Level
Story 6
Foundation Stone
Sewer Public Sewer
Water Public
Schools
Elementary Schools Pawtucketville
Middle Schools Wang
High Schools Lowell High
Others
Senior Community false
Acceptable Financing Contract
Listing Terms Contract
Read Less Info
Want to know what your home might be worth? Contact us for a FREE valuation!

Our team is ready to help you sell your home for the highest possible price ASAP
Bought with Emmanuel Frias • Home Realty Group LLC
GET MORE INFORMATION





