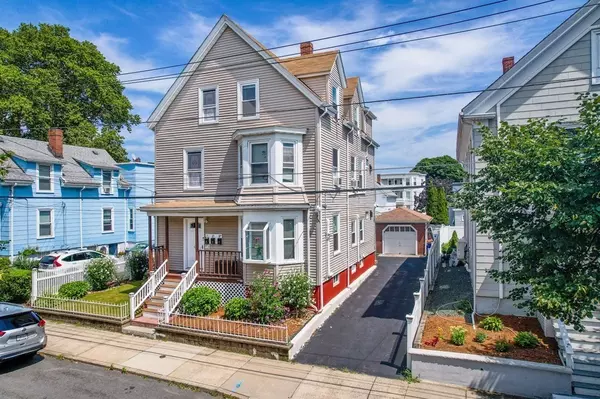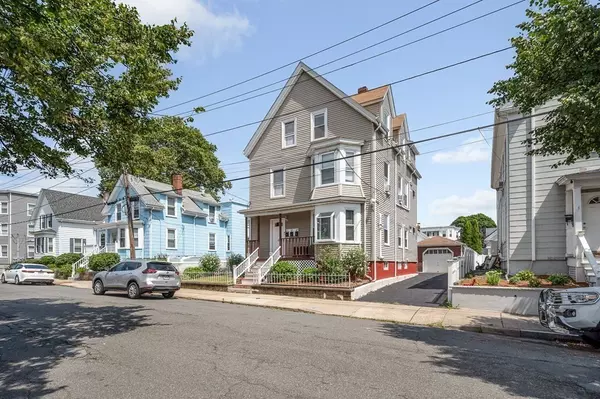For more information regarding the value of a property, please contact us for a free consultation.
Key Details
Sold Price $750,000
Property Type Multi-Family
Sub Type 3 Family - 3 Units Up/Down
Listing Status Sold
Purchase Type For Sale
Square Footage 2,620 sqft
Price per Sqft $286
MLS Listing ID 73148487
Sold Date 10/13/23
Bedrooms 6
Full Baths 4
Year Built 1900
Annual Tax Amount $7,851
Tax Year 2023
Lot Size 4,356 Sqft
Acres 0.1
Property Description
Attention Cash investors, this is your opportunity to acquire a lovely 3 family in Lynn. This lovingly maintained home can be delivered vacant & is ready for your upgrades. The owner's unit (1st floor) features 2 bedrooms, beautiful flooring, easy access to the basement & yard. The fenced in yard features fruit trees, a garage, a lovely patio & a meticulously maintained back yard for relaxing. The 2nd & 3rd floor units feature 2 bedrooms each. In the basement, you will find 3 gas heating units, updated electrical & a 3/4 bath. The garage, currently used as storage units can be easily returned to a garage space. The house is in very nice condition & will be delivered vacant. The house is being sold "as is" & will not qualify for financing due to needing an updated 2nd means of egress. Property to be shown to qualified, cash buyers only. Seller will not provide smoke certificate & buyers/buyers agent to perform all due diligence. Do not walk on property without listing agent.
Location
State MA
County Essex
Zoning R2
Direction Walnut St To Robinson
Rooms
Basement Full, Walk-Out Access, Interior Entry, Concrete
Interior
Interior Features Unit 1(Ceiling Fans, Internet Available - Unknown), Unit 2(Ceiling Fans, Bathroom With Tub & Shower, Internet Available - Unknown), Unit 3(Ceiling Fans, Bathroom with Shower Stall), Unit 1 Rooms(Living Room, Dining Room, Kitchen), Unit 2 Rooms(Living Room, Dining Room, Kitchen), Unit 3 Rooms(Living Room, Dining Room, Kitchen)
Heating Unit 1(Hot Water Baseboard, Gas), Unit 2(Hot Water Baseboard, Gas)
Cooling Unit 1(Ductless Mini-Split System)
Flooring Tile, Vinyl, Carpet, Varies Per Unit, Laminate, Hardwood, Wood Laminate, Unit 1(undefined), Unit 2(Tile Floor, Hardwood Floors, Wall to Wall Carpet), Unit 3(Wall to Wall Carpet)
Appliance Unit 1(Range, Refrigerator), Unit 2(Refrigerator), Unit 3(Range, Refrigerator), Utility Connections for Gas Oven
Exterior
Exterior Feature Porch, Patio, Gutters, Fenced Yard, Fruit Trees, Garden Area
Garage Spaces 1.0
Fence Fenced/Enclosed, Fenced
Community Features Shopping, Laundromat, Highway Access, House of Worship, Public School
Utilities Available for Gas Oven
Roof Type Shingle
Total Parking Spaces 4
Garage Yes
Building
Lot Description Level
Story 6
Foundation Stone
Sewer Public Sewer
Water Public
Others
Senior Community false
Acceptable Financing Contract
Listing Terms Contract
Read Less Info
Want to know what your home might be worth? Contact us for a FREE valuation!

Our team is ready to help you sell your home for the highest possible price ASAP
Bought with Tina Crowley • Compass




