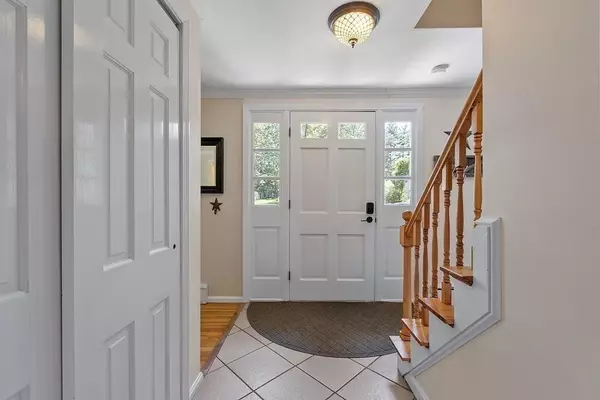For more information regarding the value of a property, please contact us for a free consultation.
Key Details
Sold Price $840,000
Property Type Single Family Home
Sub Type Single Family Residence
Listing Status Sold
Purchase Type For Sale
Square Footage 2,136 sqft
Price per Sqft $393
MLS Listing ID 73135084
Sold Date 10/13/23
Style Colonial
Bedrooms 4
Full Baths 2
Half Baths 1
HOA Y/N false
Year Built 1970
Annual Tax Amount $12,886
Tax Year 2023
Lot Size 0.450 Acres
Acres 0.45
Property Description
Captivating Colonial at cul-de-sac end in coveted Indian Village neighborhood will capture your imagination & steal your heart! The updated kitchen with granite counters, stainless appliances & pantry flows seamlessly into the spacious & inviting family room graced with a cozy fireplace & oversized picture windows offering stunning & serene views of protected land where nature abounds. Unwind in the main bedroom suite with remodeled bathroom. Gather around the firepit encircled with perennial-filled gardens bursting with color. Relax in the screen porch offering spectacular views of wildlife at water’s edge beckoning you to venture outdoors to the private yard & beyond. Enjoy handsome hardwood floors & numerous updates including recent roof, septic, heat, hot water, windows, electrical & driveway. Benefit from top-rated schools & easy access to commuter routes & rail. Experience the peace & tranquility of this unique setting amidst nature’s spectacular backdrop. A truly rare offering!
Location
State MA
County Middlesex
Zoning Res
Direction Central St. to Mohawk Dr. to Seneca Rd. to Mohegan Road.
Rooms
Family Room Closet/Cabinets - Custom Built, Flooring - Hardwood, Window(s) - Picture, Crown Molding
Basement Full, Partially Finished, Walk-Out Access, Interior Entry, Garage Access
Primary Bedroom Level Second
Dining Room Flooring - Hardwood, Crown Molding
Kitchen Flooring - Stone/Ceramic Tile, Dining Area, Pantry, Countertops - Stone/Granite/Solid, Recessed Lighting, Stainless Steel Appliances
Interior
Interior Features Crown Molding, Closet - Double, Entrance Foyer, Bonus Room, Media Room, Wired for Sound, High Speed Internet
Heating Baseboard, Propane
Cooling Window Unit(s), 3 or More
Flooring Tile, Carpet, Hardwood, Flooring - Stone/Ceramic Tile, Flooring - Wall to Wall Carpet
Fireplaces Number 1
Fireplaces Type Family Room
Appliance Range, Dishwasher, Microwave, Refrigerator, Freezer, Washer, Dryer, Utility Connections for Electric Range, Utility Connections for Electric Dryer
Laundry Washer Hookup
Exterior
Exterior Feature Porch - Screened, Deck, Rain Gutters
Garage Spaces 1.0
Community Features Public Transportation, Shopping, Tennis Court(s), Walk/Jog Trails, Medical Facility, Bike Path, Conservation Area, Highway Access, House of Worship, Public School, T-Station
Utilities Available for Electric Range, for Electric Dryer, Washer Hookup
View Y/N Yes
View Scenic View(s)
Roof Type Shingle
Total Parking Spaces 6
Garage Yes
Building
Lot Description Cul-De-Sac
Foundation Concrete Perimeter
Sewer Private Sewer
Water Public
Schools
Elementary Schools Choice
Middle Schools Grey
High Schools Acton/Boxboroug
Others
Senior Community false
Read Less Info
Want to know what your home might be worth? Contact us for a FREE valuation!

Our team is ready to help you sell your home for the highest possible price ASAP
Bought with Team Coyle • Compass
GET MORE INFORMATION





