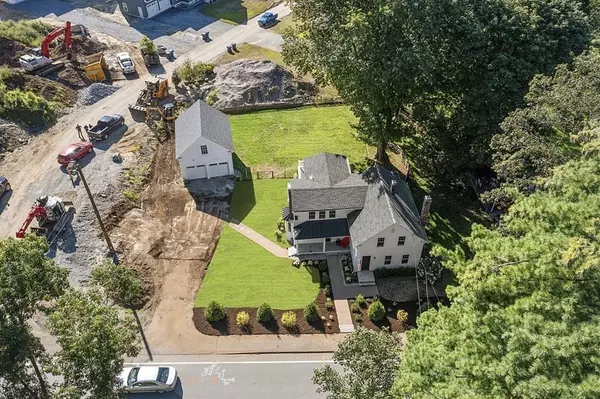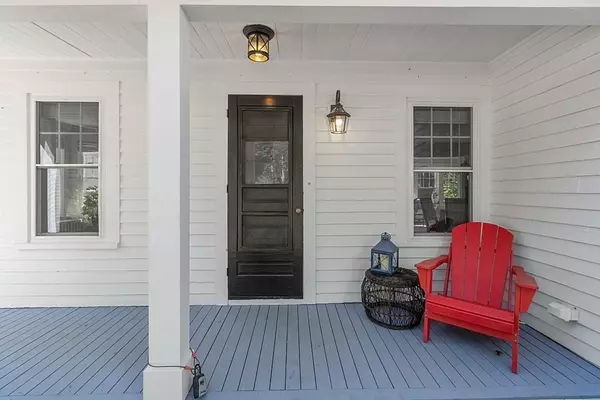For more information regarding the value of a property, please contact us for a free consultation.
Key Details
Sold Price $860,000
Property Type Single Family Home
Sub Type Single Family Residence
Listing Status Sold
Purchase Type For Sale
Square Footage 1,993 sqft
Price per Sqft $431
Subdivision Hawks Crest Reserve
MLS Listing ID 73154369
Sold Date 10/13/23
Style Antique
Bedrooms 4
Full Baths 2
HOA Y/N false
Year Built 1890
Annual Tax Amount $9,416
Tax Year 2022
Lot Size 0.460 Acres
Acres 0.46
Property Description
Freshly renovated, fully landscaped and ready to go, don’t miss your opportunity to own this gorgeous bungalow home! Located at the head of Hawks Crest Reserve, Acton’s newest luxury neighborhood, it’s conveniently located a stone’s throw from the Assabet River Rail Trail (with easy access from Red Hawk Trail!) and the MBTA Commuter Rail to Boston and Cambridge as well as the award-winning Acton Boxborough Schools, West Acton Village and Kelly’s Corner shopping, dining and entertainment. There are too many features to list here, but we know you’re going to love the tasteful kitchen with SS appliances and quartz countertops, two fully updated baths with tiled showers, first floor laundry and pantry, new roof and windows, hardwood throughout, fresh exterior paint, two car garage, a fully fenced yard, natural gas heat and town water and sewer. There isn’t anything to do but pack your bags and move right in! Due to the holiday weekend, any offers will be reviewed on Thursday, September 7.
Location
State MA
County Middlesex
Zoning R-2
Direction Please use GPS.
Rooms
Basement Unfinished
Primary Bedroom Level Second
Dining Room Flooring - Hardwood, French Doors, Chair Rail, Crown Molding
Kitchen Flooring - Stone/Ceramic Tile, Kitchen Island, Exterior Access, Recessed Lighting, Stainless Steel Appliances
Interior
Interior Features Recessed Lighting, Closet, Sun Room, Home Office, High Speed Internet
Heating Hot Water, Natural Gas
Cooling Ductless
Flooring Wood, Tile, Vinyl, Hardwood, Flooring - Hardwood
Fireplaces Number 1
Fireplaces Type Living Room
Appliance Range, Dishwasher, Microwave, Refrigerator, Range Hood, Plumbed For Ice Maker, Utility Connections for Electric Range, Utility Connections for Electric Oven
Laundry Flooring - Stone/Ceramic Tile, Pantry, Electric Dryer Hookup, First Floor, Washer Hookup
Exterior
Exterior Feature Porch, Deck - Wood, Professional Landscaping, Screens, Fenced Yard, Garden
Garage Spaces 2.0
Fence Fenced
Community Features Public Transportation, Shopping, Walk/Jog Trails, Bike Path, Conservation Area, Highway Access, Public School, T-Station
Utilities Available for Electric Range, for Electric Oven, Washer Hookup, Icemaker Connection
Roof Type Shingle
Total Parking Spaces 6
Garage Yes
Building
Foundation Concrete Perimeter, Stone
Sewer Public Sewer
Water Public
Schools
Elementary Schools Choice Of 6
Middle Schools Rj Grey
High Schools Abrhs
Others
Senior Community false
Read Less Info
Want to know what your home might be worth? Contact us for a FREE valuation!

Our team is ready to help you sell your home for the highest possible price ASAP
Bought with The Toland Team • Berkshire Hathaway HomeServices Commonwealth Real Estate
GET MORE INFORMATION





