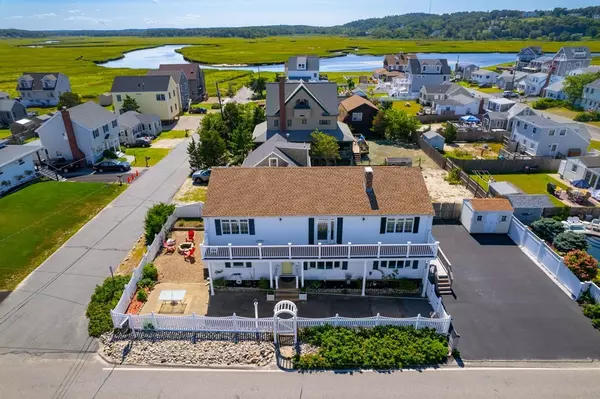For more information regarding the value of a property, please contact us for a free consultation.
Key Details
Sold Price $1,125,000
Property Type Single Family Home
Sub Type Single Family Residence
Listing Status Sold
Purchase Type For Sale
Square Footage 2,650 sqft
Price per Sqft $424
Subdivision Rexhame
MLS Listing ID 73152278
Sold Date 10/12/23
Style Other (See Remarks)
Bedrooms 4
Full Baths 4
HOA Y/N false
Year Built 1957
Annual Tax Amount $7,716
Tax Year 2023
Lot Size 4,791 Sqft
Acres 0.11
Property Description
Dreaming of a destination property? Rare-to-market 4bed/4bath year-round, move-in-ready charmer is nestled between Marshfield's South River & Rexhame Beach! Fenced corner lot only yards to private ocean beach access for fun in the sun and to the river for paddling adventures. Renovated gourmet kitchen - stainless steel Viking gas range and double ovens, Bosch & Sharpe appliances, granite countertops - opens to spacious living/dining with double-sided wood-burning fireplace for treasured gatherings with family & friends. Main floor primary bedroom with renovated ensuite bath, 2nd bedroom, 2nd full bath and laundry provide main-floor living. Upstairs, 2 bedrooms, each with ensuite bath, recently refreshed! Plus expansive great room with wet bar, wood-burning stove and ocean views open to 50 ft. deck, perfect for watching the tide roll away and the sun rise over Massachusetts Bay. New Roof: 2012, Furnace: 2019, Central A/C 2023! Enjoy the waning days of summer sweet autumn ocean breezes.
Location
State MA
County Plymouth
Zoning R-3
Direction Route 139/Ocean Street to Winslow St. to Standish St. On left at Abbey St.
Rooms
Family Room Wood / Coal / Pellet Stove, Ceiling Fan(s), Closet, Flooring - Wall to Wall Carpet, Balcony - Exterior, Wet Bar, Attic Access, Open Floorplan, Recessed Lighting, Lighting - Overhead
Basement Full, Interior Entry, Bulkhead, Concrete, Unfinished
Primary Bedroom Level Main, First
Dining Room Beamed Ceilings, Window(s) - Bay/Bow/Box, Open Floorplan, Lighting - Pendant
Kitchen Flooring - Stone/Ceramic Tile, Pantry, Countertops - Stone/Granite/Solid, Countertops - Upgraded, Open Floorplan, Remodeled, Stainless Steel Appliances, Lighting - Overhead
Interior
Interior Features Bathroom - 3/4, Closet - Linen, Lighting - Sconce, Bathroom, Wet Bar
Heating Forced Air, Baseboard, Natural Gas
Cooling Central Air, Window Unit(s)
Flooring Tile, Carpet, Bamboo, Other, Flooring - Stone/Ceramic Tile
Fireplaces Number 2
Fireplaces Type Dining Room, Living Room
Appliance Oven, Dishwasher, Microwave, Countertop Range, Refrigerator, Washer, Dryer, ENERGY STAR Qualified Washer, Range Hood, Utility Connections for Gas Range, Utility Connections for Gas Oven
Laundry Flooring - Stone/Ceramic Tile, Main Level, Remodeled, First Floor
Exterior
Exterior Feature Deck, Patio, Storage, Fenced Yard, Outdoor Shower
Fence Fenced/Enclosed, Fenced
Utilities Available for Gas Range, for Gas Oven, Generator Connection
Waterfront Description Beach Front, Bay, Ocean, Walk to, 0 to 1/10 Mile To Beach, Beach Ownership(Deeded Rights)
Total Parking Spaces 6
Garage No
Building
Lot Description Corner Lot, Level
Foundation Concrete Perimeter
Sewer Public Sewer
Water Public
Architectural Style Other (See Remarks)
Others
Senior Community false
Read Less Info
Want to know what your home might be worth? Contact us for a FREE valuation!

Our team is ready to help you sell your home for the highest possible price ASAP
Bought with Lisa Parenteau • eXp Realty




