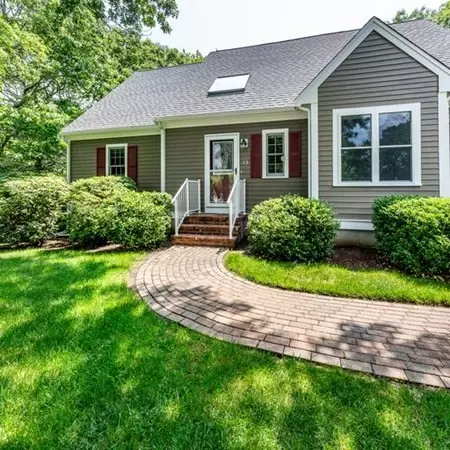For more information regarding the value of a property, please contact us for a free consultation.
Key Details
Sold Price $795,000
Property Type Single Family Home
Sub Type Single Family Residence
Listing Status Sold
Purchase Type For Sale
Square Footage 1,805 sqft
Price per Sqft $440
Subdivision Quashnet Valley Estates
MLS Listing ID 73131988
Sold Date 10/06/23
Style Cape
Bedrooms 3
Full Baths 2
Half Baths 1
HOA Fees $16/ann
HOA Y/N true
Year Built 1995
Annual Tax Amount $5,406
Tax Year 2023
Lot Size 0.710 Acres
Acres 0.71
Property Description
Large Move-In-Ready beautiful Cape style updated & renovated home in very desirable Quashnet Valley Estates. Lg. Primary Bedroom en-suite on 1st Floor as well as the Laundry. On a double 3/4 acre wooded lot at end of a cul-de-sac w/just 3 other homes. Walk out basement & large family room with gas stove. Oversized 2 car garage with storage above. Four Season sunroom and a deck overlooking private backyard & woods. Short walk to 18 hole 6601-yard, Par 72 golf course at Quashnet Valley Country Club & Valley Grill Restaurant. Short drive to beautiful South Cape Beach overlooking Martha's Vineyard & very close to Mashpee Commons with many upscale shops, restaurants, grocery stores, library, post office, movie theater and bowling bistro. Walking distance to Elementary & Mashpee Middle School. Less than 1 mile to Cook's Seafood Restaurant and 99 Restaurant.
Location
State MA
County Barnstable
Zoning R5
Direction MASHPEE ROTARY T0 GREAT NECK RD NORTH. LEFT ON OLD BARNSTABLE RD. LEFT ON GREAT HAY-SNEAD TO NELSON
Rooms
Family Room Closet, Flooring - Wall to Wall Carpet, Exterior Access, Recessed Lighting, Gas Stove, Lighting - Overhead
Basement Full, Partially Finished, Walk-Out Access, Interior Entry, Concrete
Primary Bedroom Level Main, First
Dining Room Flooring - Hardwood, Open Floorplan, Slider, Lighting - Overhead
Kitchen Cathedral Ceiling(s), Ceiling Fan(s), Flooring - Hardwood, Dining Area, Pantry, Countertops - Stone/Granite/Solid, Kitchen Island, Cabinets - Upgraded, Exterior Access, Recessed Lighting, Slider, Stainless Steel Appliances
Interior
Interior Features Ceiling Fan(s), Lighting - Overhead, Sun Room, Loft
Heating Natural Gas, Electric
Cooling Central Air
Flooring Tile, Carpet, Hardwood, Flooring - Stone/Ceramic Tile
Fireplaces Number 1
Appliance Dishwasher, Refrigerator, Freezer, Washer, Dryer, ENERGY STAR Qualified Refrigerator, ENERGY STAR Qualified Dishwasher, Utility Connections for Electric Range, Utility Connections for Electric Oven, Utility Connections for Electric Dryer
Laundry First Floor, Washer Hookup
Exterior
Exterior Feature Deck, Deck - Composite, Rain Gutters, Storage, Professional Landscaping, Sprinkler System, Decorative Lighting, Screens, Garden
Garage Spaces 2.0
Community Features Shopping, Walk/Jog Trails, Golf, Medical Facility, Conservation Area, Highway Access, House of Worship, Public School
Utilities Available for Electric Range, for Electric Oven, for Electric Dryer, Washer Hookup
Waterfront false
Waterfront Description Beach Front, Lake/Pond, Ocean, 1 to 2 Mile To Beach, Beach Ownership(Public)
Roof Type Shingle
Parking Type Attached, Garage Door Opener, Storage, Workshop in Garage, Oversized, Paved Drive, Off Street, Paved
Total Parking Spaces 6
Garage Yes
Building
Lot Description Cul-De-Sac, Wooded, Gentle Sloping, Level
Foundation Concrete Perimeter
Sewer Inspection Required for Sale
Water Public, Private
Schools
Elementary Schools Coombs
Middle Schools Mashpee Middle
High Schools Mashpee High
Others
Senior Community false
Read Less Info
Want to know what your home might be worth? Contact us for a FREE valuation!

Our team is ready to help you sell your home for the highest possible price ASAP
Bought with Gena Gomes • Redfin Corp.
GET MORE INFORMATION





