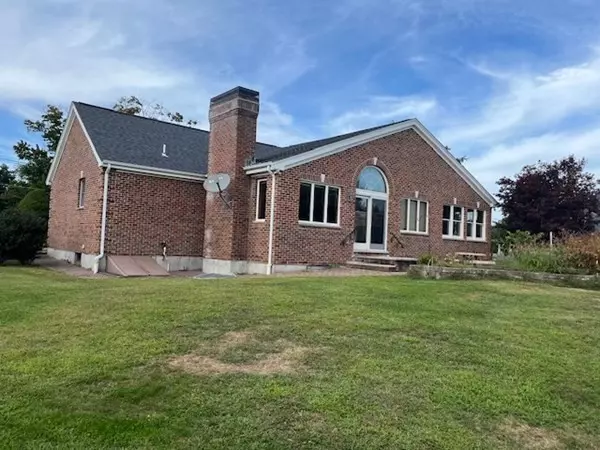For more information regarding the value of a property, please contact us for a free consultation.
Key Details
Sold Price $775,000
Property Type Single Family Home
Sub Type Single Family Residence
Listing Status Sold
Purchase Type For Sale
Square Footage 3,100 sqft
Price per Sqft $250
MLS Listing ID 73154940
Sold Date 10/06/23
Style Ranch
Bedrooms 2
Full Baths 3
HOA Y/N false
Year Built 2000
Annual Tax Amount $7,176
Tax Year 2023
Lot Size 0.690 Acres
Acres 0.69
Property Description
PRIDE OF OWNERSHIP. CUSTOM ALL BRICK RANCH abutting WILLOWDALE ESTATES. Floor plan is HUGE OPEN CONCEPT with kitchen, living/dining area, vaulted ceilings, wood & coal stove, first floor laundry room. Primary bedroom has walk-in closet, full bathroom and 8 x 13 office. 2nd bedroom has full bathroom. ROOF is 5 years old. CENTRAL AIR 1.5 years, ANDERSON WINDOWS, HEATED Garage. LOWER LEVEL is ready to be finished to double the square footage of home. EXTERIOR of home features OVERSIZED paver patio with GREENHOUSE, Garden shed, FRUIT trees, sprinkler system & PRIVATE WELL. Circular driveway & stone walls. LOCATION is minutes to downtown Mansfield, shopping, & highway access. This home is IDEAL ONE FLOOR LIVING with so many QUALITY features. SHOWINGS are accompanied and begin on Tuesday. OPEN HOUSE 9/6 Wed 4:30-6:30pm
Location
State MA
County Bristol
Zoning R2
Direction Abuts Willowdale Estates
Rooms
Basement Full, Partially Finished, Interior Entry, Bulkhead, Concrete
Primary Bedroom Level Main, First
Dining Room Vaulted Ceiling(s), Flooring - Wall to Wall Carpet
Kitchen Vaulted Ceiling(s), Flooring - Vinyl, Dining Area, Breakfast Bar / Nook, Country Kitchen, Exterior Access, Open Floorplan
Interior
Interior Features Home Office, Wine Cellar, Bonus Room, Central Vacuum
Heating Baseboard, Space Heater, Natural Gas, Wood Stove
Cooling Central Air
Flooring Tile, Vinyl, Carpet, Concrete, Stone / Slate, Flooring - Wall to Wall Carpet
Fireplaces Number 1
Appliance Range, Dishwasher, Refrigerator, Washer, Dryer, Utility Connections for Electric Range, Utility Connections for Electric Oven, Utility Connections for Electric Dryer
Laundry Main Level, Electric Dryer Hookup, Washer Hookup, First Floor
Exterior
Exterior Feature Patio, Rain Gutters, Storage, Greenhouse, Professional Landscaping, Sprinkler System, Decorative Lighting, Screens, Fruit Trees, Garden, Stone Wall
Garage Spaces 2.0
Community Features Public Transportation, Shopping, Park, Walk/Jog Trails, Bike Path, Highway Access, House of Worship, Public School, T-Station
Utilities Available for Electric Range, for Electric Oven, for Electric Dryer, Washer Hookup
Roof Type Shingle
Total Parking Spaces 6
Garage Yes
Building
Lot Description Cleared, Gentle Sloping
Foundation Concrete Perimeter
Sewer Public Sewer
Water Public
Others
Senior Community false
Read Less Info
Want to know what your home might be worth? Contact us for a FREE valuation!

Our team is ready to help you sell your home for the highest possible price ASAP
Bought with Kathleen Todesco • Gerry Abbott REALTORS®
GET MORE INFORMATION





