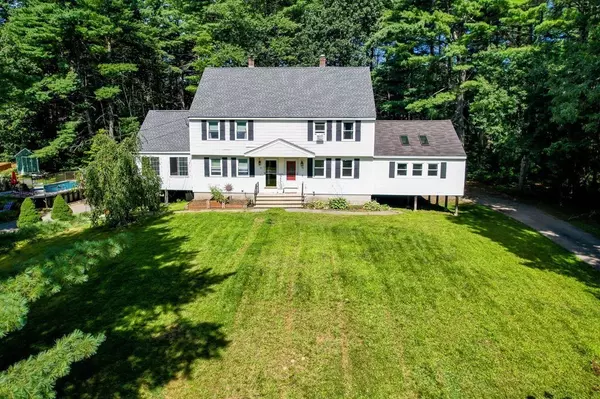For more information regarding the value of a property, please contact us for a free consultation.
Key Details
Sold Price $402,500
Property Type Single Family Home
Sub Type Condex
Listing Status Sold
Purchase Type For Sale
Square Footage 1,560 sqft
Price per Sqft $258
MLS Listing ID 73155615
Sold Date 10/04/23
Bedrooms 2
Full Baths 1
Half Baths 1
HOA Y/N false
Year Built 1983
Annual Tax Amount $4,756
Tax Year 2022
Lot Size 0.570 Acres
Acres 0.57
Property Description
Welcome to 78 Porcupine Circle! This spacious 2 bedroom,1.5 bath home located minutes from shopping and Route 93 This is the property you have been waiting for! Large family room with vaulted ceiling, sky lights, abundance of natural light and stunning stonewall gas fireplace. Large kitchen with plenty of cabinets and counter space, open to a large dining area. Living room with a pellet stove, updated half bath and convenient mudroom complete the first floor. Second floor boats newer carper, large primary bedroom with 2 closets, good sized second bedroom and full bathroom completes your second floor. Looking for additional space? Large walk up attic is ready to be completed for additional living space. Walk out basement perfect for storage, workshop, or exercise room. Like to entertain? The enormous deck is perfect for all your outdoor needs! Most windows have been replaced, roof approximately 13 years young. Located close to major routes making this property a commuters dream!
Location
State NH
County Rockingham
Zoning res
Direction Route 38 to Quill Lane, Right on Porcupine Circle
Rooms
Basement Y
Primary Bedroom Level Second
Interior
Heating Electric
Cooling None
Flooring Wood, Tile, Carpet
Fireplaces Number 1
Appliance Range, Dishwasher, Refrigerator, Washer, Dryer, Utility Connections for Electric Range
Laundry In Basement
Exterior
Exterior Feature Porch - Enclosed, Deck, Storage
Community Features Shopping, Highway Access, Public School
Utilities Available for Electric Range
Waterfront false
Roof Type Shingle
Total Parking Spaces 4
Garage No
Building
Story 3
Sewer Private Sewer
Water Private
Others
Pets Allowed Yes
Senior Community false
Acceptable Financing Contract
Listing Terms Contract
Read Less Info
Want to know what your home might be worth? Contact us for a FREE valuation!

Our team is ready to help you sell your home for the highest possible price ASAP
Bought with Kimberley Tufts • eXp Realty
GET MORE INFORMATION





