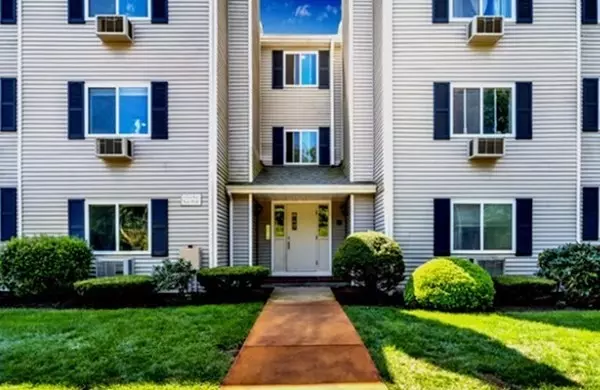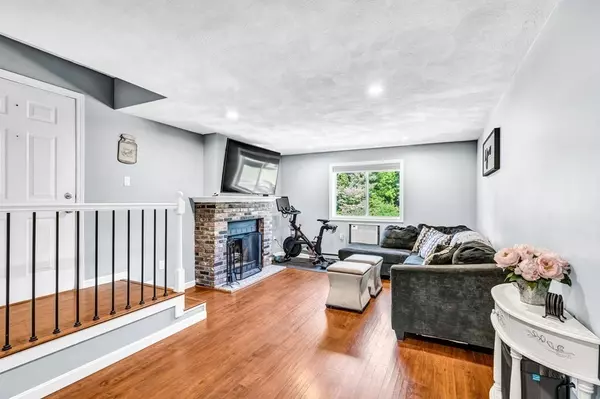For more information regarding the value of a property, please contact us for a free consultation.
Key Details
Sold Price $315,500
Property Type Condo
Sub Type Condominium
Listing Status Sold
Purchase Type For Sale
Square Footage 1,069 sqft
Price per Sqft $295
MLS Listing ID 73028543
Sold Date 09/29/22
Bedrooms 2
Full Baths 2
HOA Fees $332/mo
HOA Y/N true
Year Built 1986
Annual Tax Amount $3,293
Tax Year 2022
Property Description
NEW TO MARKET!! OH ONLY SAT & SUN FROM 12-1:30 PM. Offer deadline due Tuesday at 5pm. One of few condos available in the surrounding towns. The unit has been upgraded from floor to ceiling. 2 Bed 2 Bath with a master suite and its own personal bathroom. 2nd bedroom plus full family bath along with in-unit washer/dryer tucked in closet with cabinetry. Great open layout utilization of space; over 1050 sq. ft. Brand new kitchen including Whirpool appliances, cabinets, backsplash, new granite countertops, and tiling. Freshly repainted as well for future residents. The dining room opens to a sunken Living Room with a fireplace perfect for the cool nights coming our way. Turnkey is an understatement, owners took pride in designing and renovating. Additional storage unit in basement.
Location
State MA
County Bristol
Zoning R
Direction RT 106 to Stearns Ave to Erick Road - refer to GPS. Virtual tour attached to mls as well.
Rooms
Family Room Closet, Flooring - Stone/Ceramic Tile, Flooring - Laminate, Window(s) - Bay/Bow/Box, Exterior Access, High Speed Internet Hookup, Open Floorplan, Recessed Lighting, Remodeled
Basement N
Primary Bedroom Level Main, First
Dining Room Ceiling Fan(s), Flooring - Laminate, Open Floorplan
Kitchen Closet/Cabinets - Custom Built, Flooring - Stone/Ceramic Tile, Open Floorplan, Recessed Lighting, Remodeled
Interior
Interior Features Finish - Sheetrock, Internet Available - Broadband
Heating Baseboard
Cooling Wall Unit(s)
Flooring Tile, Carpet, Laminate
Fireplaces Number 1
Fireplaces Type Family Room, Living Room
Appliance Range, Refrigerator, Freezer
Laundry Bathroom - Full, Closet - Linen, Flooring - Stone/Ceramic Tile, Dryer Hookup - Dual, Recessed Lighting, Remodeled, First Floor, In Unit
Exterior
Exterior Feature Storage, Professional Landscaping, Sprinkler System
Community Features Public Transportation, Shopping, Walk/Jog Trails, Highway Access, House of Worship, Public School, T-Station, Other
Total Parking Spaces 2
Garage No
Building
Story 2
Sewer Public Sewer
Water Public
Others
Pets Allowed Yes
Senior Community false
Acceptable Financing FHA
Listing Terms FHA
Read Less Info
Want to know what your home might be worth? Contact us for a FREE valuation!

Our team is ready to help you sell your home for the highest possible price ASAP
Bought with Megan Hall • Keller Williams Elite
GET MORE INFORMATION





