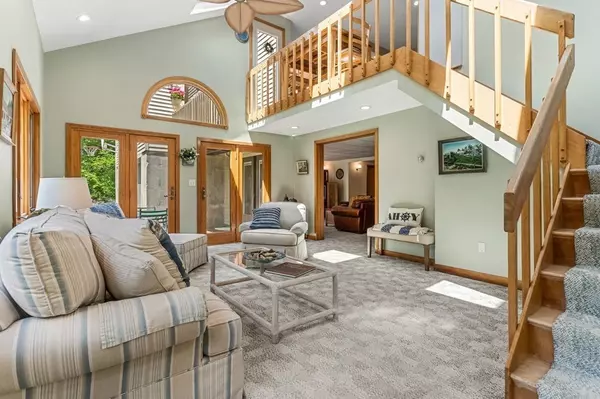For more information regarding the value of a property, please contact us for a free consultation.
Key Details
Sold Price $1,025,000
Property Type Single Family Home
Sub Type Single Family Residence
Listing Status Sold
Purchase Type For Sale
Square Footage 3,800 sqft
Price per Sqft $269
MLS Listing ID 73117656
Sold Date 09/28/23
Style Cape
Bedrooms 4
Full Baths 3
Half Baths 1
HOA Y/N false
Year Built 1989
Annual Tax Amount $14,928
Tax Year 2023
Lot Size 2.780 Acres
Acres 2.78
Property Description
Custom designed and built contemporary cape style home with 3,800 sqft across three bright and spacious living levels. The main floor provides flexibility for both daily life and entertaining groups of all sizes — yet remains intimate and cozy, with two bedrooms, tubbed full bath and laundry area tucked away down a private hallway. The third bedroom, another full bath with jetted tub, piano loft and master suite overlook a large fireplaced living room and attached dining room. A walk-out lower level is cantilevered by an eat-in kitchen overlooking a light filled sunroom. A large family room with plumbing for wet bar, gym/office and water closet lead to a wrap-around brick patio surrounded by irrigated garden beds. The rear of the property provides opportunities for spotting a variety of wildlife from the home's many southern facing windows. Two garage levels offer parking for up to four vehicles or extra space for projects. The Acton T Station is 1.1 miles down the sidewalked road.
Location
State MA
County Middlesex
Zoning R-4
Direction Powdermill or Main Street to High Street
Rooms
Family Room Bathroom - Half, Flooring - Wall to Wall Carpet, Flooring - Marble, French Doors, Open Floorplan
Basement Full, Finished, Walk-Out Access, Interior Entry
Primary Bedroom Level Second
Dining Room Flooring - Hardwood, Open Floorplan
Kitchen Flooring - Marble, Dining Area, Cable Hookup, Exterior Access, Open Floorplan, Recessed Lighting, Stainless Steel Appliances
Interior
Interior Features Open Floorplan, Bathroom - Half, Sun Room, Home Office-Separate Entry, Bathroom
Heating Baseboard, Natural Gas
Cooling None
Flooring Tile, Carpet, Marble, Hardwood, Flooring - Wall to Wall Carpet, Flooring - Stone/Ceramic Tile
Fireplaces Number 1
Fireplaces Type Living Room
Appliance Oven, Dishwasher, Countertop Range, Refrigerator, Washer, Dryer, Plumbed For Ice Maker, Utility Connections for Gas Range, Utility Connections for Electric Range, Utility Connections for Gas Dryer
Laundry Laundry Closet, Flooring - Stone/Ceramic Tile, Main Level, Gas Dryer Hookup, Recessed Lighting, Washer Hookup, First Floor
Exterior
Exterior Feature Patio, Rain Gutters, Professional Landscaping, Sprinkler System, Fruit Trees, Stone Wall
Garage Spaces 4.0
Community Features Public Transportation, Shopping, Park, Walk/Jog Trails, Golf, Medical Facility, Bike Path, Conservation Area, House of Worship, Public School, T-Station, Sidewalks
Utilities Available for Gas Range, for Electric Range, for Gas Dryer, Washer Hookup, Icemaker Connection
Roof Type Shingle
Total Parking Spaces 15
Garage Yes
Building
Lot Description Gentle Sloping
Foundation Concrete Perimeter
Sewer Private Sewer
Water Public
Architectural Style Cape
Schools
Elementary Schools Choice
Middle Schools Rj Grey
High Schools Abrhs
Others
Senior Community false
Read Less Info
Want to know what your home might be worth? Contact us for a FREE valuation!

Our team is ready to help you sell your home for the highest possible price ASAP
Bought with Jie Qin • Keller Williams Boston MetroWest




