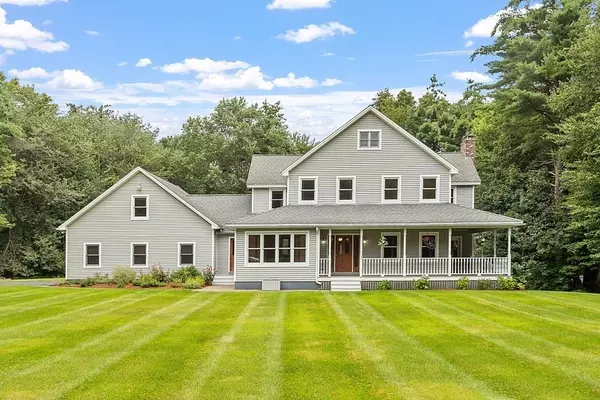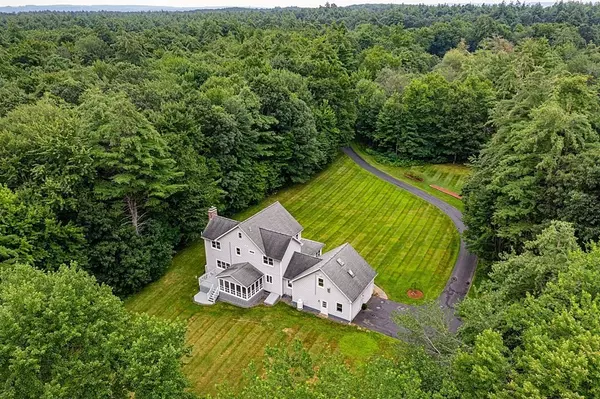For more information regarding the value of a property, please contact us for a free consultation.
Key Details
Sold Price $830,000
Property Type Single Family Home
Sub Type Single Family Residence
Listing Status Sold
Purchase Type For Sale
Square Footage 2,886 sqft
Price per Sqft $287
MLS Listing ID 73144342
Sold Date 09/28/23
Style Colonial, Farmhouse
Bedrooms 4
Full Baths 2
Half Baths 1
HOA Y/N false
Year Built 2000
Annual Tax Amount $9,195
Tax Year 2023
Lot Size 7.400 Acres
Acres 7.4
Property Description
Spacious farmhouse colonial in a neighborhood setting w/acreage. The wide wrap around porch greets you & is the perfect place to catch a sunset. Gleaming wood floors flow throughout the home to create a warm, relaxing vibe. Open concept living provides flexible spaces. Quality features include extended ceilings, crown molding details, wood doors, extensive custom lighting & more. Expansive kitchen packed w/ custom cabinetry. The wine rack, pull out draws, multiple pantry spaces, & large center island to gather w/ guests are just a few of the many features that make this kitchen special. Chill in the sunroom or relax on the screen porch surrounded by nature. The main bedroom features multiple closets & a custom bath boasting a tiled shower & stylish upgraded vanity. Three additional bedrooms, laundry and the main bath complete the second floor. Central air, utility shed, oversized garage with side entry, dog kennel, fruit trees and gardens. First look on Thursday Aug 10
Location
State MA
County Worcester
Zoning Res
Direction Albright Rd to Country Club Rd to Samuels
Rooms
Family Room Skylight, Cathedral Ceiling(s), Ceiling Fan(s), Closet, Flooring - Hardwood, Open Floorplan, Storage, Lighting - Pendant
Basement Full, Interior Entry, Bulkhead, Concrete
Primary Bedroom Level Second
Dining Room Flooring - Hardwood, French Doors, Chair Rail, Lighting - Pendant, Beadboard
Kitchen Flooring - Hardwood, Dining Area, Pantry, Countertops - Stone/Granite/Solid, Kitchen Island, Cabinets - Upgraded, Exterior Access, Open Floorplan, Recessed Lighting, Stainless Steel Appliances, Crown Molding
Interior
Interior Features Ceiling Fan(s), Open Floorplan, Great Room, Sun Room, Mud Room, Central Vacuum
Heating Baseboard, Oil, Ductless, Other
Cooling Central Air, Ductless
Flooring Wood, Tile, Flooring - Hardwood, Flooring - Stone/Ceramic Tile
Fireplaces Number 1
Fireplaces Type Wood / Coal / Pellet Stove
Appliance Range, Dishwasher, Microwave, Refrigerator, Washer, Dryer, Utility Connections for Electric Range, Utility Connections for Electric Dryer
Laundry Second Floor, Washer Hookup
Exterior
Exterior Feature Porch, Porch - Screened, Deck, Covered Patio/Deck, Rain Gutters, Storage, Decorative Lighting, Garden
Garage Spaces 2.0
Community Features Shopping, Park, Walk/Jog Trails, Highway Access, House of Worship, Public School
Utilities Available for Electric Range, for Electric Dryer, Washer Hookup
Waterfront Description Beach Front, Lake/Pond, Beach Ownership(Public)
Roof Type Shingle
Total Parking Spaces 10
Garage Yes
Building
Lot Description Wooded, Level
Foundation Concrete Perimeter
Sewer Private Sewer
Water Public
Others
Senior Community false
Acceptable Financing Contract
Listing Terms Contract
Read Less Info
Want to know what your home might be worth? Contact us for a FREE valuation!

Our team is ready to help you sell your home for the highest possible price ASAP
Bought with Stacie Gallucci • Redfin Corp.
GET MORE INFORMATION





