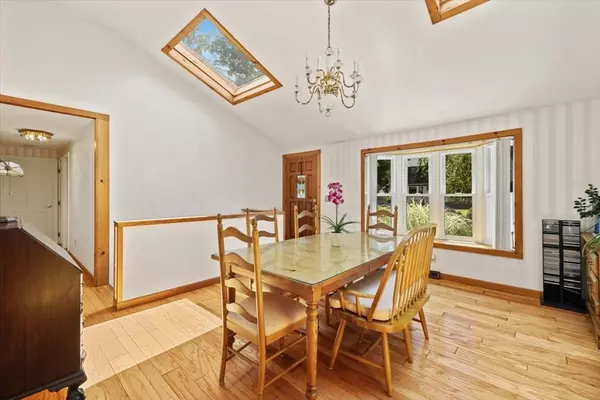For more information regarding the value of a property, please contact us for a free consultation.
Key Details
Sold Price $570,000
Property Type Single Family Home
Sub Type Single Family Residence
Listing Status Sold
Purchase Type For Sale
Square Footage 1,332 sqft
Price per Sqft $427
MLS Listing ID 73143559
Sold Date 09/25/23
Style Ranch
Bedrooms 3
Full Baths 2
HOA Y/N false
Year Built 1975
Annual Tax Amount $5,571
Tax Year 2023
Lot Size 0.290 Acres
Acres 0.29
Property Description
Welcome to this ranch-style home in Randolph, MA! With its skylights that bathe the interior in natural light, open concept and cathedral ceilings that create an airy atmosphere, this property offers a truly inviting living experience.This home is perfectly suited for a growing family or those who appreciate the extra space. The spacious layout provides ample room for both relaxation and entertainment, making it an ideal setting for creating unforgettable memories. The property is conveniently situated close to the highway, making commuting a breeze. Additionally, the Holbrook/Randolph MBTA station is just a mile away, offering easy access to public transportation for those who prefer to travel without a car. The property also has a beautiful mahogany deck perfect for outdoor living.Beat the summer heat with the comfort of central air conditioning. The property boasts a finished basement that can be a home office, or a guest suite. Don't miss out on the opportunity for this home!
Location
State MA
County Norfolk
Zoning RH
Direction off center street
Rooms
Basement Full, Partially Finished, Bulkhead
Primary Bedroom Level First
Interior
Heating Forced Air, Oil
Cooling Central Air
Flooring Tile, Laminate, Hardwood
Fireplaces Number 1
Appliance Range, Dishwasher, Microwave, Refrigerator, Plumbed For Ice Maker, Utility Connections for Electric Range, Utility Connections for Electric Oven, Utility Connections for Electric Dryer
Laundry In Basement, Washer Hookup
Exterior
Exterior Feature Porch - Enclosed, Deck
Community Features Public Transportation, Shopping, Park, Medical Facility, Laundromat, Highway Access, House of Worship, Public School
Utilities Available for Electric Range, for Electric Oven, for Electric Dryer, Washer Hookup, Icemaker Connection
Roof Type Shingle
Total Parking Spaces 4
Garage No
Building
Lot Description Cleared, Level
Foundation Concrete Perimeter
Sewer Public Sewer
Water Public
Architectural Style Ranch
Others
Senior Community false
Read Less Info
Want to know what your home might be worth? Contact us for a FREE valuation!

Our team is ready to help you sell your home for the highest possible price ASAP
Bought with Guillermo Perez • RE/MAX Way




