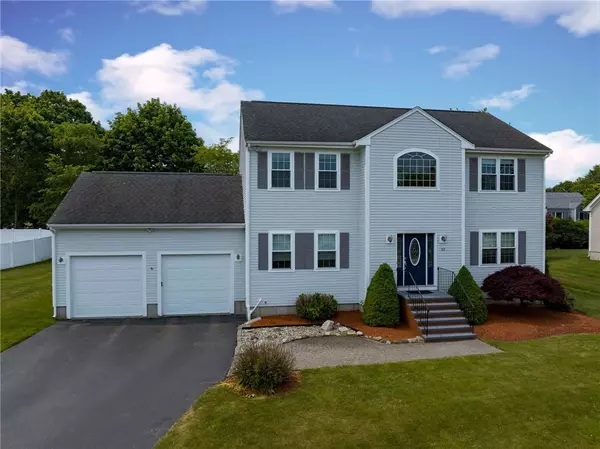For more information regarding the value of a property, please contact us for a free consultation.
Key Details
Sold Price $632,500
Property Type Single Family Home
Sub Type Single Family Residence
Listing Status Sold
Purchase Type For Sale
Square Footage 2,346 sqft
Price per Sqft $269
Subdivision Ford Farm Estates
MLS Listing ID 1337467
Sold Date 07/14/23
Style Colonial
Bedrooms 3
Full Baths 2
Half Baths 1
HOA Fees $8/ann
HOA Y/N No
Abv Grd Liv Area 2,346
Year Built 2004
Annual Tax Amount $5,729
Tax Year 2022
Lot Size 0.380 Acres
Acres 0.38
Property Description
Location! Sited among other beautiful homes in sought after Ford Farm Estates, this wonderfully spacious Colonial offers an open concept floor plan conducive for entertaining and easy, everyday living. This meticulously maintained home boasts a center island kitchen with maple cabinetry and granite countertops. The two-story foyer opens to a front to back living room with hardwood floors, a gas fireplace, formal dining and separate breakfast nook area. On the second floor you will find generous sized bedrooms and comfortable primary suite and loft area that makes a great in-home office. Other amenities include central-air, town water and sewer, natural gas heating, recent tankless hot water, updated exterior trim, Hardie Board exterior and a lovely manicured yard. Tucked-away on a water view cul-de-sac yet minutes to highway access, conveniences and beautiful beaches. Centrally located to commute to Newport, Providence, Cape Cod and Boston.
Location
State RI
County Newport
Community Ford Farm Estates
Zoning RES
Rooms
Basement Exterior Entry, Full, Interior Entry, Unfinished
Interior
Interior Features Attic, Bathtub, Cathedral Ceiling(s), Permanent Attic Stairs, Tub Shower, Cable TV
Heating Central, Forced Air, Gas, Zoned
Cooling Central Air
Flooring Ceramic Tile, Hardwood, Carpet
Fireplaces Number 1
Fireplaces Type Gas
Fireplace Yes
Window Features Thermal Windows
Appliance Dishwasher, Exhaust Fan, Disposal, Gas Water Heater, Microwave, Oven, Range, Refrigerator, Range Hood, Tankless Water Heater
Exterior
Exterior Feature Deck, Paved Driveway
Parking Features Attached
Garage Spaces 2.0
Community Features Highway Access, Marina, Near Schools, Recreation Area, Restaurant, Shopping, Tennis Court(s)
Utilities Available Sewer Connected, Underground Utilities
Waterfront Description Walk to Water
Porch Deck
Total Parking Spaces 6
Garage Yes
Building
Lot Description Cul-De-Sac
Story 2
Foundation Concrete Perimeter
Sewer Connected
Water Connected, Multiple Meters
Architectural Style Colonial
Level or Stories 2
Structure Type Drywall,Other
New Construction No
Others
Senior Community No
Tax ID 33FORDFARMRDTIVR
Financing Cash
Read Less Info
Want to know what your home might be worth? Contact us for a FREE valuation!

Our team is ready to help you sell your home for the highest possible price ASAP
© 2025 State-Wide Multiple Listing Service. All rights reserved.
Bought with RE/MAX Preferred




