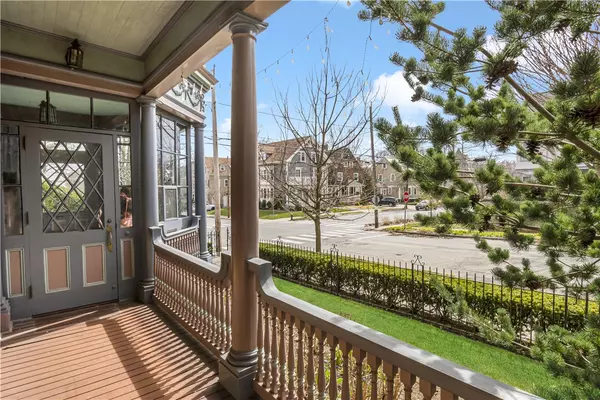For more information regarding the value of a property, please contact us for a free consultation.
Key Details
Sold Price $1,605,000
Property Type Single Family Home
Sub Type Single Family Residence
Listing Status Sold
Purchase Type For Sale
Square Footage 4,011 sqft
Price per Sqft $400
Subdivision Wayland Square
MLS Listing ID 1333026
Sold Date 05/31/23
Style Victorian
Bedrooms 6
Full Baths 3
Half Baths 1
HOA Y/N No
Abv Grd Liv Area 4,011
Year Built 1891
Annual Tax Amount $11,169
Tax Year 2022
Lot Size 1,010 Sqft
Acres 0.0232
Property Description
Beautiful 1891 Queen Anne Victorian on large corner lot in Wayland Square. Over 4,000 square feet of gracious rooms and details including inlaid floors, stained glass, woodwork and high ceilings. The rebuilt sunroom entry leads to the foyer with fireplace. The spacious living room features built-in's, a central fireplace and a charming window bench that overlooks the front porch. The dining room is a wonderful place to entertain and includes the 3rd fireplace on this floor. Off the dining room is the eat-in kitchen which was renovated in 2016 to include soapstone counters and plenty of work space for cooking or just enjoying a cup of coffee. A new row of four new french doors leads to the exterior deck and oversized 10,000 sq ft. backyard with gardens, a stone patio and in-ground pool. The second floor contains two bedrooms and a renovated family bath in addition to a primary bedroom with attached dressing room, office and ensuite bathroom. The third floor is equally spacious with three bedrooms, a full bath, and laundry room. The home also includes central air and a charming 1-car garage with driveway. Blocks to Wayland Square, walkable to private and public schools and all the amenities and lifestyle the East Side of Providence has to offer!
Location
State RI
County Providence
Community Wayland Square
Zoning R1
Rooms
Basement Exterior Entry, Full, Interior Entry, Unfinished
Interior
Interior Features Attic, Permanent Attic Stairs, Cable TV
Heating Forced Air, Gas
Cooling Central Air
Flooring Ceramic Tile, Hardwood
Fireplaces Number 3
Fireplaces Type Masonry
Fireplace Yes
Appliance Dryer, Dishwasher, Disposal, Gas Water Heater, Oven, Range, Refrigerator, Range Hood, Washer
Exterior
Exterior Feature Paved Driveway
Parking Features Detached
Garage Spaces 1.0
Fence Fenced
Pool In Ground
Community Features Golf, Highway Access, Marina, Near Hospital, Near Schools, Other, Public Transportation, Recreation Area, Restaurant, Shopping, See Remarks, Tennis Court(s), Sidewalks
Utilities Available Sewer Connected
Total Parking Spaces 3
Garage Yes
Building
Lot Description Corner Lot
Story 3
Foundation Combination
Sewer Connected
Water Connected
Architectural Style Victorian
Level or Stories 3
Structure Type Plaster,Clapboard
New Construction No
Others
Senior Community No
Tax ID 34IRVINGAVPROV
Financing Cash
Read Less Info
Want to know what your home might be worth? Contact us for a FREE valuation!

Our team is ready to help you sell your home for the highest possible price ASAP
© 2025 State-Wide Multiple Listing Service. All rights reserved.
Bought with Compass




