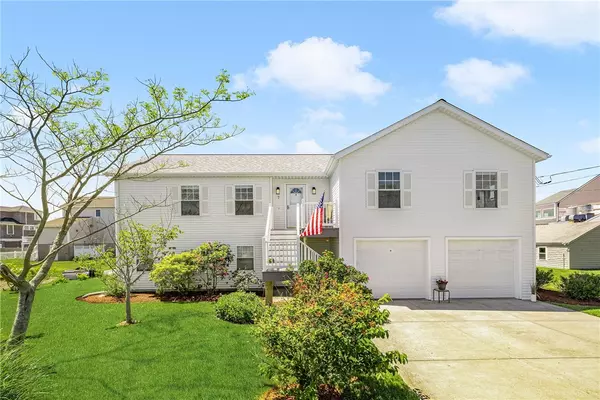For more information regarding the value of a property, please contact us for a free consultation.
Key Details
Sold Price $925,000
Property Type Single Family Home
Sub Type Single Family Residence
Listing Status Sold
Purchase Type For Sale
Square Footage 1,678 sqft
Price per Sqft $551
Subdivision Pt. Judith Scarborough
MLS Listing ID 1316870
Sold Date 09/14/22
Style Contemporary,Ranch
Bedrooms 3
Full Baths 3
HOA Y/N No
Abv Grd Liv Area 1,678
Year Built 2007
Annual Tax Amount $5,199
Tax Year 2021
Lot Size 0.340 Acres
Acres 0.34
Property Description
Pt. Judith Spectacular! Delight in the OCEAN views of Narragansett Bay in this amazing property with so much to offer. Quiet neighborhood, situated on an oversized triple lot that is rare for this location and perfect for outdoor entertaining and yard games after a long day at the beach. Within walking distance to all the Narragansett popular spots, this is a must see to appreciate! Immaculate inside and out with bamboo floors, updated bathrooms and lots of closet space, there is room for everyone. Walkout first level gives you a possible 800+- additional sq. feet and includes a large recreation room with ocean views, full bathroom and an integral 2-car garage. Diamond in the rough BONUS for this property is the detached outbuilding, currently being used as a garage; but ready for that creative transformation. This property comes fully furnished!
Location
State RI
County Washington
Community Pt. Judith Scarborough
Zoning R-10
Rooms
Basement Full, Unfinished, Walk-Out Access
Interior
Interior Features Cathedral Ceiling(s), Tub Shower, Furnished
Heating Baseboard, Gas
Cooling None
Flooring Ceramic Tile, Hardwood, Laminate, Other
Fireplaces Number 1
Fireplaces Type Gas
Furnishings Furnished
Fireplace Yes
Appliance Dryer, Dishwasher, Gas Water Heater, Microwave, Oven, Range, Refrigerator, Tankless Water Heater, Washer
Exterior
Exterior Feature Deck, Porch, Patio, Paved Driveway
Parking Features Attached
Garage Spaces 3.0
Community Features Golf, Highway Access, Marina, Near Hospital, Near Schools, Public Transportation, Recreation Area, Shopping, Tennis Court(s)
Utilities Available Sewer Connected, Underground Utilities
Waterfront Description Water Access,Walk to Water
View Y/N Yes
View Saltwater, Water
Handicap Access Enhanced Accessible, Accessible Elevator Installed, Other
Porch Deck, Patio, Porch
Total Parking Spaces 3
Garage Yes
Building
Lot Description Multiple lots
Story 1
Foundation Concrete Perimeter
Sewer Connected, Public Sewer
Water Connected, Public
Architectural Style Contemporary, Ranch
Level or Stories 1
Additional Building Outbuilding
Structure Type Drywall,Vinyl Siding
New Construction No
Others
Senior Community No
Tax ID 7HAWTHORNEAVNARR
Financing Cash
Read Less Info
Want to know what your home might be worth? Contact us for a FREE valuation!

Our team is ready to help you sell your home for the highest possible price ASAP
© 2024 State-Wide Multiple Listing Service. All rights reserved.
Bought with Lila Delman Compass



