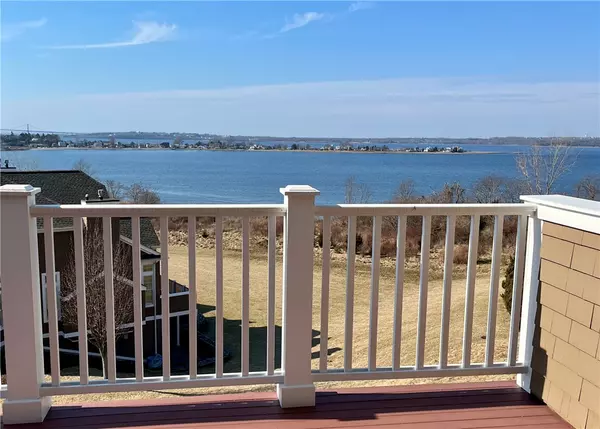For more information regarding the value of a property, please contact us for a free consultation.
Key Details
Sold Price $860,000
Property Type Condo
Sub Type Condominium
Listing Status Sold
Purchase Type For Sale
Square Footage 3,863 sqft
Price per Sqft $222
Subdivision The Villages On Mount Hope Bay
MLS Listing ID 1302542
Sold Date 04/15/22
Bedrooms 2
Full Baths 3
HOA Fees $890/mo
HOA Y/N No
Abv Grd Liv Area 2,363
Year Built 2005
Annual Tax Amount $8,900
Tax Year 2022
Property Description
Former model home, this Newport Style townhome is perched on hillside but positioned over the waterfront open space below offering the best of both worlds- a "front row" but also elevated location. Builder upgrades include hardwood floors in first floor master, custom built in bookcases flanking gas fireplace, crown molding, raised panel designer kitchen cabinets, jacuzzi tub and upgraded cabinets in marble bathrooms. Full unfinished walkout daylight lower level is plumbed and ready for future full bath and wet bar / kitchenette. This home was a model for 3 years then lightly used by its two owners each as a summer home. It offers 2 master suites, both capturing fantastic western water views of Mt Hope Bay and the ever changing sunsets that the Villages on Mt Hope Bay is known for. Come join Newport County's only 55+ community with water views. Amenities include a 10,000 square foot clubhouse with fitness, heated pool, tennis, pickle ball, social events, card and book clubs to name a few. Super convenient location less than a mile to RT 24 with easy access to Providence, Bristol, Newport and only 60 Miles south of Boston.
Location
State RI
County Newport
Community The Villages On Mount Hope Bay
Zoning W
Rooms
Basement Exterior Entry, Full, Interior Entry, Unfinished
Interior
Heating Forced Air, Gas
Cooling Central Air
Flooring Hardwood
Fireplaces Number 2
Fireplaces Type Gas
Fireplace Yes
Appliance Dryer, Dishwasher, Gas Water Heater, Microwave, Oven, Range, Refrigerator, Washer
Laundry In Unit
Exterior
Exterior Feature Deck, Paved Driveway
Parking Features Attached
Garage Spaces 2.0
Pool Community
Community Features Golf, Highway Access, Near Schools, Pool, Public Transportation, Recreation Area, Shopping, Tennis Court(s), Clubhouse
Utilities Available Sewer Connected
Amenities Available Pool, Recreation Facilities
Waterfront Description Water Access,Walk to Water
View Y/N Yes
View Saltwater, Water
Porch Deck
Total Parking Spaces 4
Garage Yes
Building
Story 3
Foundation Concrete Perimeter
Sewer Connected, Public Sewer
Water Connected, Public
Level or Stories 3
Structure Type Drywall,Shingle Siding
New Construction No
Others
Pets Allowed Call, Cats OK, Dogs OK, Negotiable, Size Limit, Yes
Senior Community Yes
Tax ID 21LEESHORELANE50TIVR
Financing Conventional
Pets Allowed Call, Cats OK, Dogs OK, Negotiable, Size Limit, Yes
Read Less Info
Want to know what your home might be worth? Contact us for a FREE valuation!

Our team is ready to help you sell your home for the highest possible price ASAP
© 2025 State-Wide Multiple Listing Service. All rights reserved.
Bought with Residential Properties Ltd.




