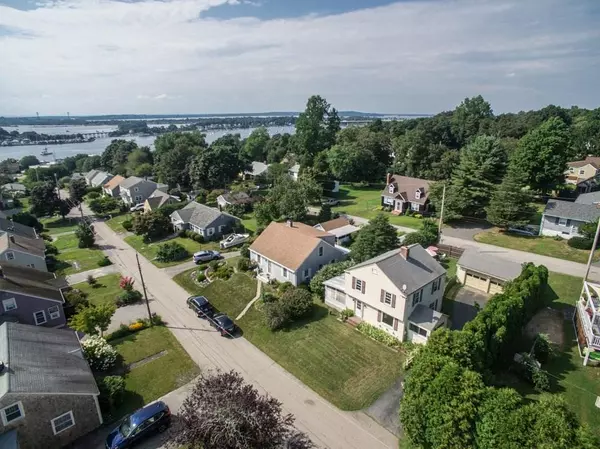For more information regarding the value of a property, please contact us for a free consultation.
Key Details
Sold Price $455,750
Property Type Single Family Home
Sub Type Single Family Residence
Listing Status Sold
Purchase Type For Sale
Square Footage 1,327 sqft
Price per Sqft $343
Subdivision Stone Bridge
MLS Listing ID 1302498
Sold Date 03/22/22
Style Cabin/Cottage
Bedrooms 3
Full Baths 1
Half Baths 1
HOA Y/N No
Abv Grd Liv Area 1,327
Year Built 1948
Annual Tax Amount $3,784
Tax Year 2021
Lot Size 6,825 Sqft
Acres 0.1567
Property Description
Sweet Coastal Cottage in beautiful Stone Bridge! Tucked away on a quiet dead end off Highland Ave and just a short walk to the water, you'll find this three bedroom, one and a half bath home with a detached two car garage. This luscious lot offers plenty of privacy and is a great space for entertaining in the summer. First floor features hardwood floors throughout the living room and formal dining room. The living room offers a wood burning fireplace. An adorable retro kitchen with freshly painted cabinets and plenty of storage. Half bath and mud room on first floor. Large three seasons porch could also be used as an office or playroom.
The second floor has three bedrooms and a full bath. Water views of the Sakonnet River from one of the bedrooms. Fresh paint and hardwoods throughout. Full basement with laundry and storage.
Fenced in back yard. The oversized garage backs up to Palmer St and allows the option to create a drive through garage.
Around the corner you'll find Fort Barton School, Fort Barton Preserve, and Town Hall. Walk to the Yacht Club, a Coffee Shop, and more. Minutes from the highway.
Location
State RI
County Newport
Community Stone Bridge
Zoning R40
Rooms
Basement Full, Interior Entry, Unfinished
Interior
Heating Baseboard, Hot Water, Oil
Cooling None
Flooring Hardwood, Vinyl
Fireplaces Number 1
Fireplaces Type Masonry
Fireplace Yes
Appliance Dryer, Oven, Range, Refrigerator, Tankless Water Heater, Washer
Exterior
Parking Features Detached
Garage Spaces 2.0
Fence Fenced
Community Features Golf, Highway Access, Marina, Near Hospital, Near Schools, Public Transportation, Recreation Area, Shopping, Tennis Court(s)
Waterfront Description Walk to Water
View Y/N Yes
View Saltwater, Water
Total Parking Spaces 6
Garage Yes
Building
Story 2
Foundation Concrete Perimeter
Sewer Septic Tank
Water Connected
Architectural Style Cabin/Cottage
Level or Stories 2
Structure Type Plaster,Shingle Siding
New Construction No
Others
Senior Community No
Tax ID 16REEDSTTIVR
Financing Conventional
Read Less Info
Want to know what your home might be worth? Contact us for a FREE valuation!

Our team is ready to help you sell your home for the highest possible price ASAP
© 2025 State-Wide Multiple Listing Service. All rights reserved.
Bought with Mott & Chace Sotheby's Intl.




