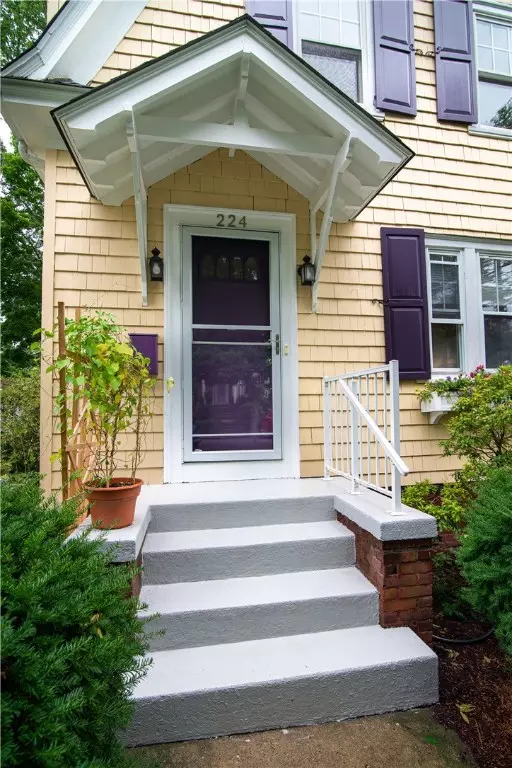For more information regarding the value of a property, please contact us for a free consultation.
Key Details
Sold Price $589,000
Property Type Single Family Home
Sub Type Single Family Residence
Listing Status Sold
Purchase Type For Sale
Square Footage 2,200 sqft
Price per Sqft $267
Subdivision East Of Hope
MLS Listing ID 1261091
Sold Date 10/07/20
Style Colonial
Bedrooms 3
Full Baths 2
Half Baths 1
HOA Y/N No
Abv Grd Liv Area 1,488
Year Built 1924
Annual Tax Amount $6,165
Tax Year 2019
Lot Size 4,791 Sqft
Acres 0.11
Property Description
This mint condition 1920's colonial combines period details like beautiful hardwood floors throughout with tasteful updates. The living room has a wood burning fireplace and adjacent family room/study with built-in AC that cools the whole first floor. The updated kitchen has custom cabinetry, granite counters and stainless appliances and opens to a large dining room with French doors to a shaded deck. There is also a full bath with stall shower on the first floor. The 2nd floor has 3 bedrooms including a master bedroom with a walk-in closet. The 2nd floor tiled bath includes a beautiful tub and shower. The private fenced rear yard has lots of shade and a deck and patio for entertaining. The finished basement offers additional living space and includes a murphy bed and l/4 bath, laundry area and room for extra storage space or exercise equipment. Updated heating system, electric, roof and freshly painted interior and exterior means you can move right in and enjoy. This home is just steps to shops and restaurants and an easy stroll to Brown University, Thayer Street and the rest of the East Side.
Location
State RI
County Providence
Community East Of Hope
Rooms
Basement Full, Finished, Interior Entry
Interior
Interior Features Attic, Bathtub, Cedar Closet(s), Permanent Attic Stairs, Tub Shower, Cable TV
Heating Gas, Steam
Cooling 1 Unit, Window Unit(s), Whole House Fan
Flooring Ceramic Tile, Hardwood
Fireplaces Number 1
Fireplaces Type Masonry
Fireplace Yes
Appliance Dryer, Dishwasher, Disposal, Gas Water Heater, Microwave, Oven, Range, Refrigerator, Washer
Exterior
Exterior Feature Deck, Patio, Paved Driveway
Parking Features Detached
Garage Spaces 1.0
Fence Fenced
Community Features Highway Access, Near Hospital, Near Schools, Public Transportation, Recreation Area, Shopping, Tennis Court(s), Sidewalks
Utilities Available Sewer Connected
Porch Deck, Patio
Total Parking Spaces 5
Garage Yes
Building
Story 2
Foundation Concrete Perimeter
Sewer Connected
Water Connected
Architectural Style Colonial
Level or Stories 2
Structure Type Shingle Siding,Wood Siding
New Construction No
Others
Senior Community No
Tax ID 224FIFTHSTPROV
Financing Conventional
Read Less Info
Want to know what your home might be worth? Contact us for a FREE valuation!

Our team is ready to help you sell your home for the highest possible price ASAP
© 2025 State-Wide Multiple Listing Service. All rights reserved.
Bought with Residential Properties Ltd.




