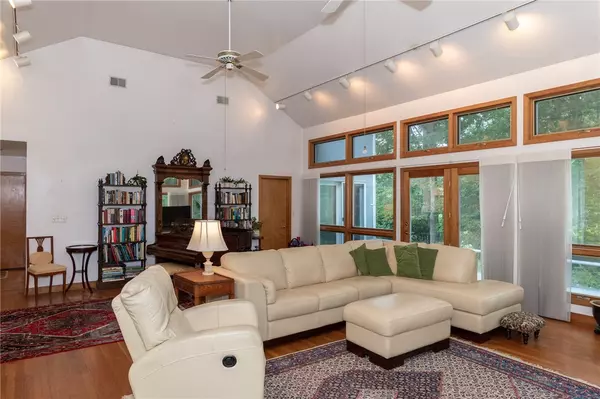For more information regarding the value of a property, please contact us for a free consultation.
Key Details
Sold Price $610,000
Property Type Single Family Home
Sub Type Single Family Residence
Listing Status Sold
Purchase Type For Sale
Square Footage 3,166 sqft
Price per Sqft $192
Subdivision Adamsville Farm
MLS Listing ID 1290410
Sold Date 01/13/22
Style Contemporary,Ranch
Bedrooms 3
Full Baths 3
HOA Y/N No
Abv Grd Liv Area 3,166
Year Built 1988
Annual Tax Amount $6,957
Tax Year 2021
Lot Size 2.450 Acres
Acres 2.45
Property Description
Lovely South Tiverton location at Adamsville Farm situated on 2.45 Acres with rear wooded privacy. This beautifully maintained home features sparkling hardwoods, spacious entry foyer, dining room with dual fireplace, exquisitely spacious light filled living room, and a sunlit kitchen with breakfast area. Sliders lead to the wrap around decks for outdoor entertaining. The Primary suite features a new bath with double sinks, and walk-in closet. There are two other generous bedrooms featuring a full bath with walk in shower and a third bath with shower and laundry room. The spacious two car garage leads to interior with access to a study/and home office. Close to conveniences, Marinas, Golf, Tiverton Four Corners shops, beaches, restaurants and more. A Must See Home!
Location
State RI
County Newport
Community Adamsville Farm
Zoning R80
Rooms
Basement Full, Interior Entry, Unfinished
Interior
Interior Features Bathtub, Cathedral Ceiling(s), Skylights, Tub Shower, Cable TV
Heating Hydro Air, Oil
Cooling Central Air
Flooring Ceramic Tile, Hardwood, Carpet
Fireplaces Number 2
Fireplaces Type Masonry
Fireplace Yes
Window Features Skylight(s)
Appliance Dryer, Dishwasher, Oven, Oil Water Heater, Range, Refrigerator, Water Heater, Washer
Exterior
Exterior Feature Deck, Patio
Parking Features Attached
Garage Spaces 2.0
Community Features Golf, Highway Access, Marina, Near Hospital, Near Schools, Public Transportation, Recreation Area, Shopping, Tennis Court(s)
Porch Deck, Patio
Total Parking Spaces 10
Garage Yes
Building
Lot Description Wooded
Story 1
Foundation Concrete Perimeter
Sewer Septic Tank
Water Well
Architectural Style Contemporary, Ranch
Level or Stories 1
Structure Type Plaster,Wood Siding
New Construction No
Others
Senior Community No
Tax ID 54STONEYHOLLOWRDTIVR
Security Features Security System Owned
Financing Conventional
Read Less Info
Want to know what your home might be worth? Contact us for a FREE valuation!

Our team is ready to help you sell your home for the highest possible price ASAP
© 2025 State-Wide Multiple Listing Service. All rights reserved.
Bought with Non-Mls Member




