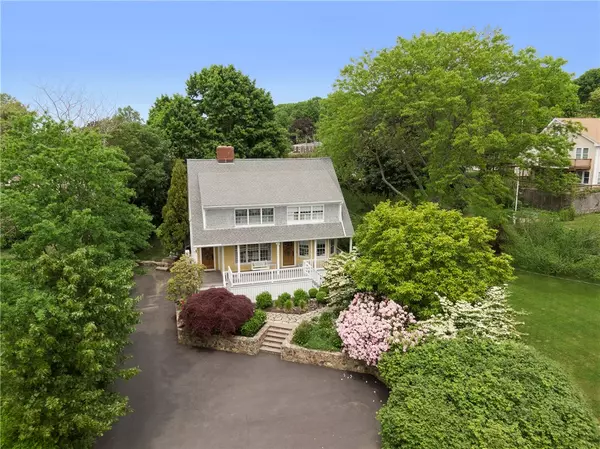For more information regarding the value of a property, please contact us for a free consultation.
Key Details
Sold Price $765,000
Property Type Single Family Home
Sub Type Single Family Residence
Listing Status Sold
Purchase Type For Sale
Square Footage 3,263 sqft
Price per Sqft $234
Subdivision Stone Bridge
MLS Listing ID 1284310
Sold Date 08/05/21
Style Colonial
Bedrooms 3
Full Baths 3
Half Baths 1
HOA Y/N No
Abv Grd Liv Area 2,293
Year Built 1987
Annual Tax Amount $6,813
Tax Year 2020
Lot Size 0.350 Acres
Acres 0.35
Property Description
Stone Bridge Beauty - A Gardener's Delight - This inviting and well cared for turnkey home, has been tastefully upgraded. The home has a light and airy feel with custom built-ins throughout. An elegant natural cut stone fireplace with rustic wood mantel set the stage for this unique home. Eat-in kitchen with custom seating w/storage and natural marble countertops in this newly renovated kitchen. Formal dining room. Wraparound front porch, back deck with patio and fire pit, in a park like setting. Outdoor bar for entertaining. With three levels of living, there is plenty of room to spread out. 3 bedrooms plus den, 3 full baths, and 1 half bath. The finished basement is just as savvy as the rest of the home with stonework bar, barn door, two utility areas, full bath. Direct walkout to exterior and interior access. Basement can be used for entertaining, as a family room, guest room, or in-law apartment. Beautiful Hampton wood stove. Walk to Grinnell's Beach, two coffee shops, two restaurants, Fort Barton Woods, Highland Woods, and the Tiverton Yacht Club. All within a short distance. Please view 3D tour.
Location
State RI
County Newport
Community Stone Bridge
Zoning R40
Rooms
Basement Exterior Entry, Full, Interior Entry, Partially Finished
Interior
Interior Features Attic, Wet Bar, Tub Shower, Cable TV, Wood Burning Stove
Heating Baseboard, Hot Water, Oil, Zoned
Cooling Ductless, Wall Unit(s)
Flooring Ceramic Tile, Hardwood, Laminate, Other
Fireplaces Number 1
Fireplaces Type Masonry
Fireplace Yes
Window Features Thermal Windows
Appliance Dishwasher, Exhaust Fan, Disposal, Microwave, Oven, Oil Water Heater, Range
Exterior
Exterior Feature Deck, Porch, Patio, Paved Driveway
Community Features Golf, Highway Access, Marina, Near Hospital, Near Schools, Public Transportation, Recreation Area, Shopping, Tennis Court(s)
Waterfront Description Walk to Water
Porch Deck, Patio, Porch
Total Parking Spaces 4
Garage No
Building
Story 3
Foundation Block, Concrete Perimeter
Sewer Septic Tank
Water Connected
Architectural Style Colonial
Level or Stories 3
Structure Type Drywall,Masonry,Wood Siding
New Construction No
Others
Senior Community No
Tax ID 116LAWTONAVTIVR
Financing Conventional
Read Less Info
Want to know what your home might be worth? Contact us for a FREE valuation!

Our team is ready to help you sell your home for the highest possible price ASAP
© 2025 State-Wide Multiple Listing Service. All rights reserved.
Bought with Gustave White Sotheby's Realty




