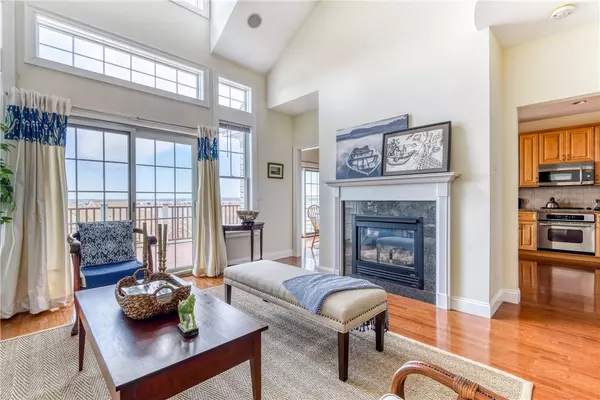For more information regarding the value of a property, please contact us for a free consultation.
Key Details
Sold Price $798,000
Property Type Condo
Sub Type Condominium
Listing Status Sold
Purchase Type For Sale
Square Footage 2,169 sqft
Price per Sqft $367
Subdivision Villages On Mount Hope Bay
MLS Listing ID 1276675
Sold Date 08/03/21
Bedrooms 2
Full Baths 2
Half Baths 1
HOA Fees $625/mo
HOA Y/N No
Abv Grd Liv Area 2,169
Year Built 2004
Annual Tax Amount $9,189
Tax Year 2020
Property Description
Fantastic opportunity to be in by this summer at the very popular Villages on Mt Hope Bay. Village Road is centrally located and in walking distance to the clubhouse perfectly positioned to enjoy the western sunset views that the Villages is known for. This Sakonnet style townhome is thoughtfully designed for one level living with a main level master suite, den and laundry and upper level master with a loft/family room. The daylight walkout lower level is fully plumbed and offers additional space to expand for entertaining, home office, hobby rooms, guest rooms or live in help. The Villages on Mt Hope Bay is Newport County's only 55+ waterfront community offering numerous social, athletic and interactive activities**. While you won't get tired of watching those postcard-worthy sunsets from your deck; Residents also enjoy weekly poolside get togethers, book clubs, mahjong, canasta, tennis, pickle ball, golf outings, garden clubs, trivia nights, model yacht sailing regattas, water aerobics, just to name a few. Professionally managed and run bu a BOD that are vested homeowners, our community is conveniently located off of RT 24 with easy access to Providence, Boston and a short drive to Newport or Bristol. ** pre-covid list of activities, with the intent to be on schedule this season.
Location
State RI
County Newport
Community Villages On Mount Hope Bay
Rooms
Basement Exterior Entry, Full, Interior Entry, Unfinished
Interior
Interior Features Bathroom Rough-In, Bathtub, Cathedral Ceiling(s), Internal Expansion, Tub Shower
Heating Forced Air, Gas
Cooling Central Air
Flooring Ceramic Tile, Hardwood, Carpet
Fireplaces Number 1
Fireplaces Type Gas
Fireplace Yes
Appliance Dishwasher, Disposal, Gas Water Heater, Microwave, Oven, Range, Water Heater
Laundry In Unit
Exterior
Exterior Feature Deck, Sprinkler/Irrigation, Paved Driveway
Parking Features Attached
Garage Spaces 2.0
Pool Community
Community Features Golf, Highway Access, Marina, Maintenance On-Site, Pool, Public Transportation, Recreation Area, Shopping, Tennis Court(s)
Utilities Available Underground Utilities
Amenities Available Maintenance, Pool, Recreation Facilities, Tennis Court(s)
Waterfront Description Walk to Water
View Y/N Yes
View Saltwater, Water
Porch Deck
Total Parking Spaces 4
Garage Yes
Building
Lot Description Sprinkler System
Story 2
Foundation Concrete Perimeter
Sewer Septic Tank
Water Connected, Multiple Meters, Public
Level or Stories 2
Structure Type Plaster,Clapboard
New Construction No
Others
Pets Allowed Call, Cats OK, Dogs OK, Negotiable, Size Limit, Yes
Senior Community Yes
Tax ID 289VILLAGERD102TIVR
Financing Conventional
Pets Allowed Call, Cats OK, Dogs OK, Negotiable, Size Limit, Yes
Read Less Info
Want to know what your home might be worth? Contact us for a FREE valuation!

Our team is ready to help you sell your home for the highest possible price ASAP
© 2025 State-Wide Multiple Listing Service. All rights reserved.
Bought with Century 21 Topsail Realty




