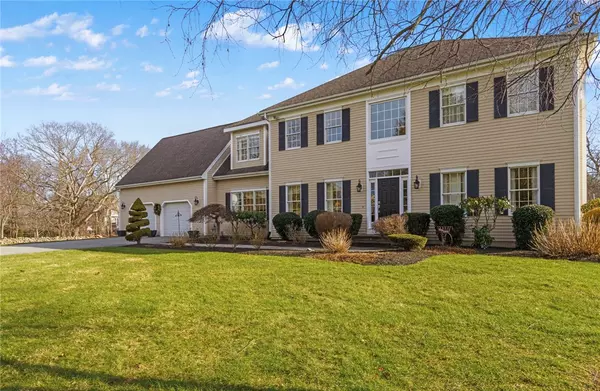For more information regarding the value of a property, please contact us for a free consultation.
Key Details
Sold Price $745,000
Property Type Single Family Home
Sub Type Single Family Residence
Listing Status Sold
Purchase Type For Sale
Square Footage 3,364 sqft
Price per Sqft $221
Subdivision Misty Meadows/Frenchtown Rd
MLS Listing ID 1272883
Sold Date 03/09/21
Style Colonial
Bedrooms 4
Full Baths 2
Half Baths 1
HOA Y/N No
Abv Grd Liv Area 3,364
Year Built 1998
Annual Tax Amount $13,662
Tax Year 2020
Lot Size 1.000 Acres
Acres 1.0
Property Description
Privacy abounds in this stunning, sun-filled, contemporary Colonial at the end of a charming cul de sac neighborhood. Beautiful flow and continuity best describe the first level; the formal living/sitting room opens to a grand scale dining room with banded hardwoods, perfect for entertaining which in turn opens to a generous kitchen that features more hardwood flooring, a walk-in pantry, eat-in area with a bay window and a breakfast bar for quick bites. This space is open to the family room with a warm, cozy fireplace and flows out to the amazing stone patio areas for outdoor gatherings. There is also a large office & a lavette off of the soaring 2 story entry hall on this level. On the second floor, you will find four spacious bedrooms which includes a master suite with a beautifully updated en suite bath as well as another newly updated full bath. There is an awesome finished bonus room over the 2 car garage which has endless possibilities ~ it is accessed from a staircase off of the kitchen, has its own separate zone of heat and brings this property to almost 4K sq ft of living space. Throw in the fact that this special home is close to everything; schools, playgrounds, highway access and it makes this one an absolute must-see... Everything that you'd expect & so much more!
Location
State RI
County Kent
Community Misty Meadows/Frenchtown Rd
Rooms
Basement Exterior Entry, Full, Interior Entry, Unfinished
Interior
Interior Features Central Vacuum
Heating Gas, Hydro Air, Zoned
Cooling Central Air
Flooring Ceramic Tile, Hardwood, Marble, Carpet
Fireplaces Number 1
Fireplaces Type Masonry
Fireplace Yes
Window Features Thermal Windows
Appliance Dishwasher, Exhaust Fan, Disposal, Gas Water Heater, Microwave, Oven, Range, Refrigerator, Water Heater
Exterior
Exterior Feature Patio, Sprinkler/Irrigation, Paved Driveway
Parking Features Attached
Garage Spaces 2.0
Community Features Golf, Highway Access, Near Schools, Shopping
Utilities Available Underground Utilities
Porch Patio
Total Parking Spaces 8
Garage Yes
Building
Lot Description Cul-De-Sac, Sprinkler System
Story 2
Foundation Concrete Perimeter
Sewer Septic Tank
Water Connected
Architectural Style Colonial
Level or Stories 2
Structure Type Clapboard,Other
New Construction No
Others
Senior Community No
Tax ID 60GRAHAMWYEGRN
Financing Conventional
Read Less Info
Want to know what your home might be worth? Contact us for a FREE valuation!

Our team is ready to help you sell your home for the highest possible price ASAP
© 2025 State-Wide Multiple Listing Service. All rights reserved.
Bought with Kensington R.E. Brokerage




