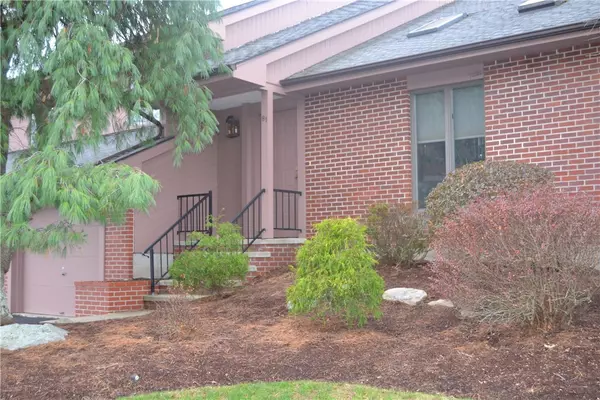For more information regarding the value of a property, please contact us for a free consultation.
Key Details
Sold Price $480,000
Property Type Single Family Home
Sub Type Single Family Residence
Listing Status Sold
Purchase Type For Sale
Square Footage 2,178 sqft
Price per Sqft $220
Subdivision Alpine Estates
MLS Listing ID 1270613
Sold Date 01/29/21
Style Contemporary,Split-Level
Bedrooms 4
Full Baths 3
HOA Y/N No
Abv Grd Liv Area 2,178
Year Built 1987
Annual Tax Amount $7,806
Tax Year 2020
Lot Size 0.459 Acres
Acres 0.4591
Property Description
Alpine Estates - One of Cranston's most sought after neighborhoods. Freshly painted, well maintained contemporary. Stylish brick front, welcoming great room with wood-burning fireplace, soaring cathedral ceilings with skylights, 4 bedrooms, 3 baths, 2 decks, 2 car garage. Main floor has large eat-in kitchen, and dining room plus the en suite master bedroom with walk-in closet and two more bedrooms with a second full bath. Lower level has flexibility with a fourth bedroom/home office and full bath, family room with a wet bar rounds out the interior. Expansive back yard and mature landscaping with lovely ornamentals and big beautiful birches. Sprinklers and underground utilities. Newer, energy-efficient Navien heat, hot water heater, insulation and French Drains. Convenient to shopping, highway access to Providence, The Airport, South County Beaches and everything in between. Don't wait! Call now!
Location
State RI
County Providence
Community Alpine Estates
Rooms
Basement Interior Entry, Partial, Partially Finished
Interior
Interior Features Bathtub, Cathedral Ceiling(s), Skylights, Tub Shower, Central Vacuum, Cable TV, Wine Cellar
Heating Baseboard, Gas
Cooling Central Air
Flooring Ceramic Tile, Hardwood, Carpet
Fireplaces Number 1
Fireplaces Type Masonry
Fireplace Yes
Window Features Skylight(s),Storm Window(s)
Appliance Dishwasher, Exhaust Fan, Disposal, Gas Water Heater, Microwave, Oven, Range, Refrigerator, Range Hood, Tankless Water Heater
Exterior
Exterior Feature Deck, Sprinkler/Irrigation, Paved Driveway
Parking Features Attached
Garage Spaces 2.0
Community Features Golf, Highway Access, Near Hospital, Near Schools, Public Transportation, Recreation Area, Shopping, Tennis Court(s)
Utilities Available Sewer Connected, Underground Utilities
Porch Deck
Total Parking Spaces 6
Garage Yes
Building
Lot Description Sprinkler System
Story 3
Foundation Concrete Perimeter
Sewer Connected
Water Connected
Architectural Style Contemporary, Split-Level
Level or Stories 3
Structure Type Drywall,Brick,Clapboard,Wood Siding
New Construction No
Others
Senior Community No
Tax ID 81CRANBERRYTERCRAN
Financing Conventional
Read Less Info
Want to know what your home might be worth? Contact us for a FREE valuation!

Our team is ready to help you sell your home for the highest possible price ASAP
© 2024 State-Wide Multiple Listing Service. All rights reserved.
Bought with RE/MAX Flagship
GET MORE INFORMATION





