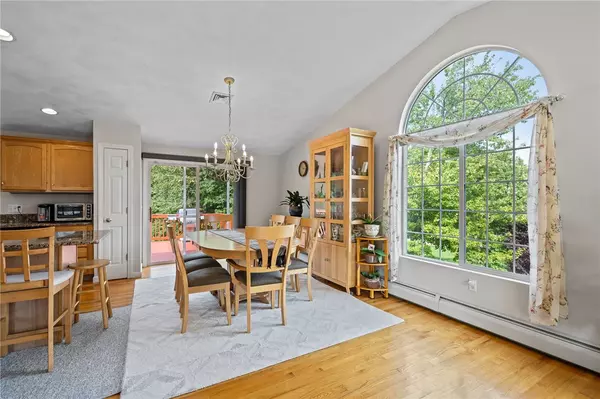For more information regarding the value of a property, please contact us for a free consultation.
Key Details
Sold Price $517,000
Property Type Single Family Home
Sub Type Single Family Residence
Listing Status Sold
Purchase Type For Sale
Square Footage 3,053 sqft
Price per Sqft $169
Subdivision Alpine Estates
MLS Listing ID 1269920
Sold Date 01/06/21
Style Tri-Level
Bedrooms 6
Full Baths 3
HOA Y/N No
Abv Grd Liv Area 3,053
Year Built 1999
Annual Tax Amount $8,734
Tax Year 2019
Lot Size 0.462 Acres
Acres 0.4623
Property Description
** Highest and Best Offers Due Tuesday 11/17 5pm**Beautiful Extra Large Raised Ranch located in the desirable neighborhood of Alpine Estates! Enjoy easy living in this home which features beautiful hardwood flooring throughout the first floor. With approx. 3,000 sq ft of living space there is plenty of space to entertain friends and family. Enjoy meals in your open concept kitchen with sliders out to your large deck. This home features 3 spacious bedrooms on the main level all with brand new hardwood flooring installed in 2020. After a long day head to your master suite with 3 XXL closets and a master ensuite. Need extra space for virtual schooling or home office? The lower level features an additional open living space with newer carpeting (2019) and 2 more bedrooms with a full bath and laundry. Entertain in your large backyard with above ground pool. Large shed in the yard perfect for the pool or gardening tools. With a bountiful vegetable garden and mature perennials spread throughout the yard, the gardening enthusiast will enjoy it. Large two-car garage with plenty of extra parking. Local amenities to restaurants, schools, Walmart, and I-295 is only 3 miles away. Commuters dream with 20 mins drive to TF Green Airport and Providence and 1 hour to Boston. Don't forget to have a look at the 3D virtual tour for this home as well!
Location
State RI
County Providence
Community Alpine Estates
Rooms
Basement Exterior Entry, Full, Finished, Interior Entry
Interior
Interior Features Tub Shower, Cable TV
Heating Baseboard, Gas
Cooling Central Air, Ductless
Flooring Ceramic Tile, Hardwood, Carpet
Fireplaces Number 1
Fireplaces Type Gas
Fireplace Yes
Appliance Dishwasher, Disposal, Gas Water Heater, Microwave, Oven, Range, Refrigerator
Exterior
Exterior Feature Deck, Sprinkler/Irrigation, Paved Driveway
Parking Features Attached
Garage Spaces 2.0
Pool Above Ground
Community Features Highway Access, Near Schools, Public Transportation, Recreation Area, Shopping
Utilities Available Sewer Connected, Underground Utilities, Water Connected
Porch Deck
Total Parking Spaces 10
Garage Yes
Building
Lot Description Sprinkler System
Story 2
Foundation See Remarks
Sewer Connected, Public Sewer
Water Connected, Public
Architectural Style Tri-Level
Level or Stories 2
Structure Type Drywall,Vinyl Siding
New Construction No
Others
Senior Community No
Tax ID 28HUMMINGBIRDLANECRAN
Financing Conventional
Read Less Info
Want to know what your home might be worth? Contact us for a FREE valuation!

Our team is ready to help you sell your home for the highest possible price ASAP
© 2024 State-Wide Multiple Listing Service. All rights reserved.
Bought with RE/MAX ELITE
GET MORE INFORMATION





